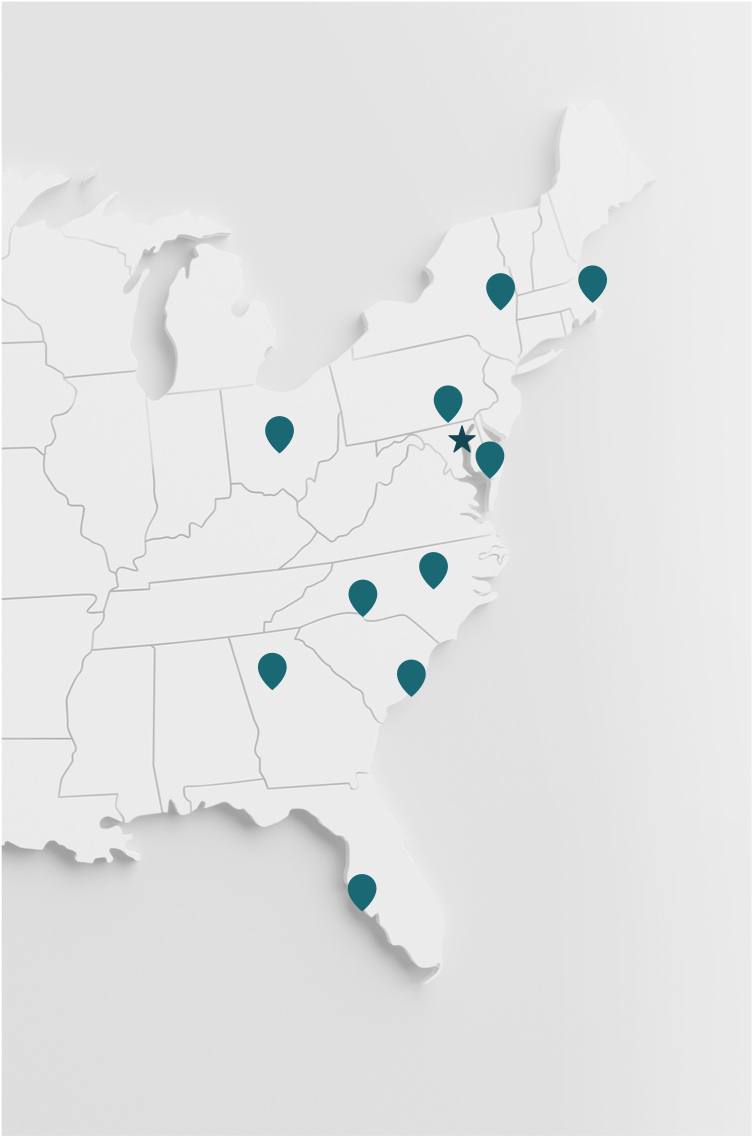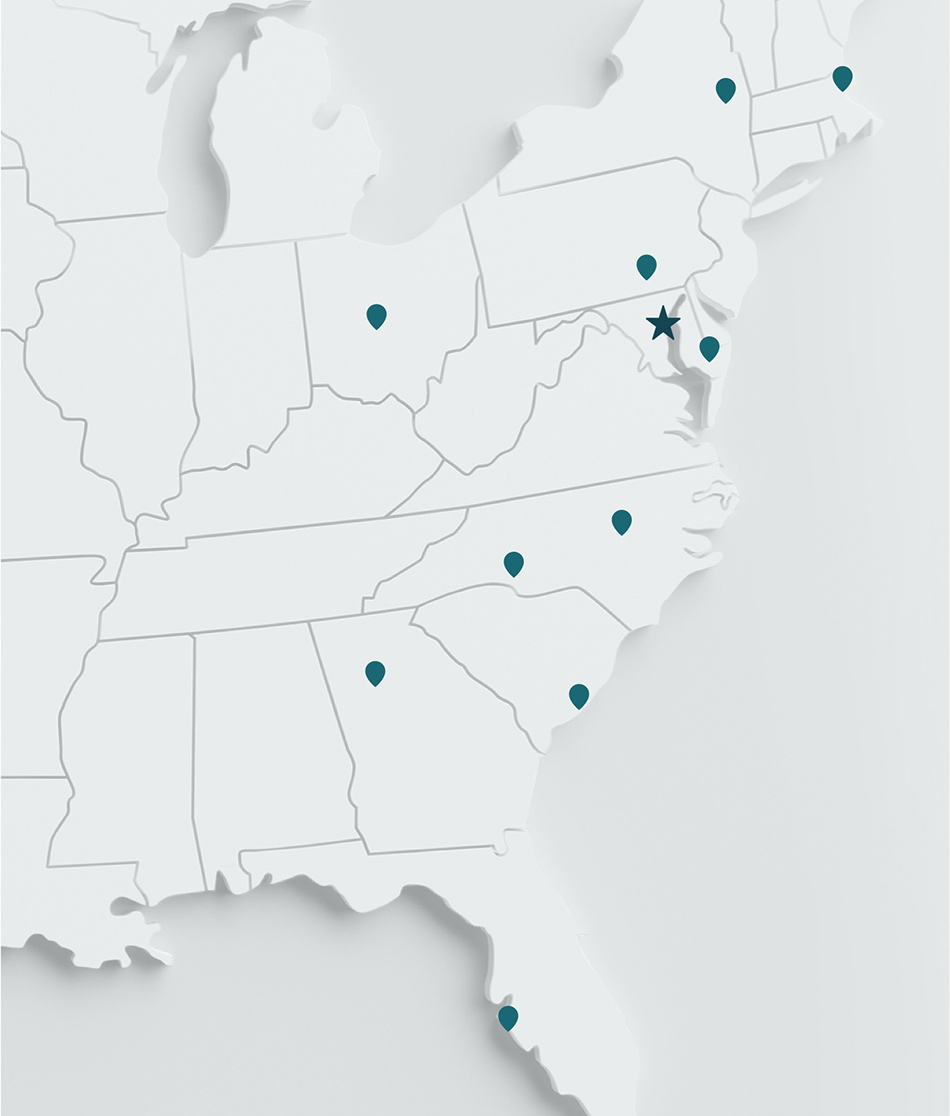Overview
The University of South Carolina is in the process of turning the existing “Roost Area” into an Athletics Village, modeled after the university’s own student living Horseshoe area, by adding approximately 700,000 SF of athletic facilities. RMF’s first task on this project was evaluating the anticipated capacities of the future buildings, and updating the Campus Utility Master Plan, with the goal of determining the best options to update the utility infrastructure systems to support the future growth. The Master Plan review resulted in the design of an expansion to the existing South Energy Plant to house new steam and chilled water generating equipment, as well as the electrical upgrades required to satisfy the demands of the new Athletic Village. An upgrade to the existing utility distribution system was also included as part of the project.
With the utility master plan and south energy plant expansion complete, RMF has subsequently designed several buildings and upgrades for the new athletics complex. These include the new Indoor Football Practice Facility, outdoor Soccer Field, addition of Sand Volleyball Courts, Track and Field upgrades and Field House Conversion. The most recently completed project, the new Softball Stadium, includes dugouts with restrooms, concession facilities, press box, public restrooms, indoor batting cages, home team locker room, meeting and equipment facilities, umpire changing facilities, and 1,500 permanent seats.
Engineering Highlights
- Developed a utility master plan to meet the full build-out growth plan for the entire Athletic Village that has been phased over the last ten years
- Expanded the existing South Energy Plant from 3,900 tons to 5,900 tons of cooling, and added an 800 HP boiler, to accommodate future heating and cooling loads
- As each building or upgrade was built, electric service was added to follow the master planned grid
- Sports lighting for all outdoor facilities is designed for NCAA broadcasted games
- The Indoor Football Practice Facility is one of the only of its kind in the country to be air conditioned









