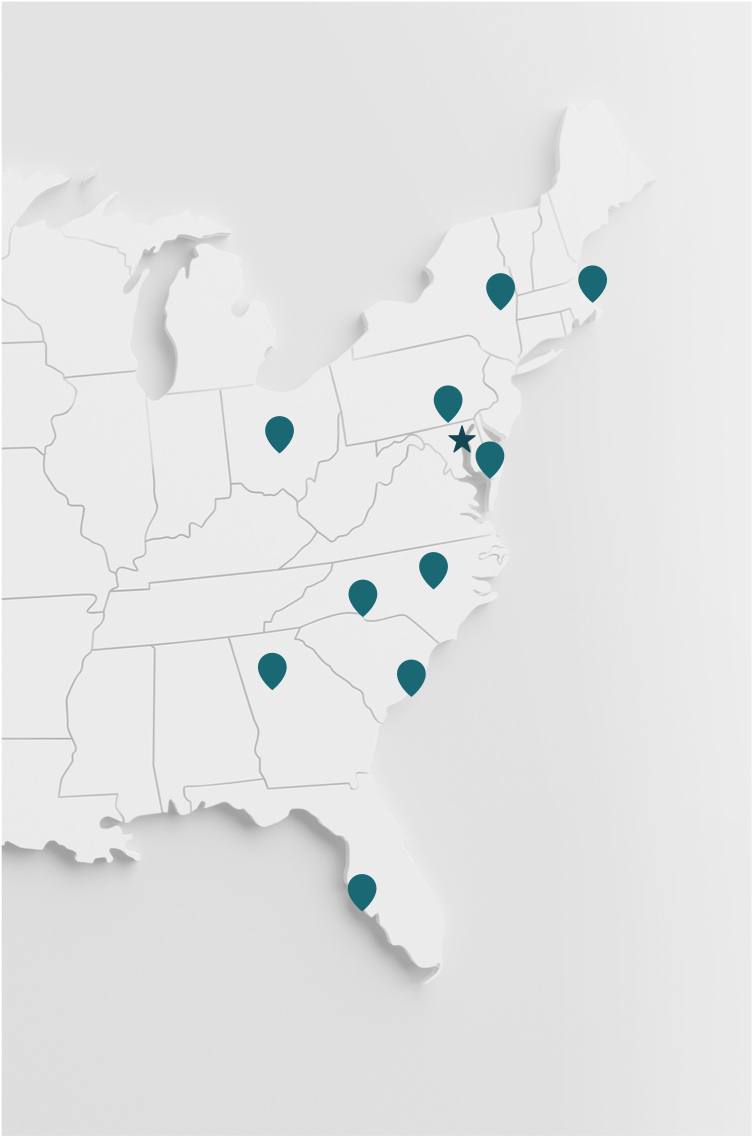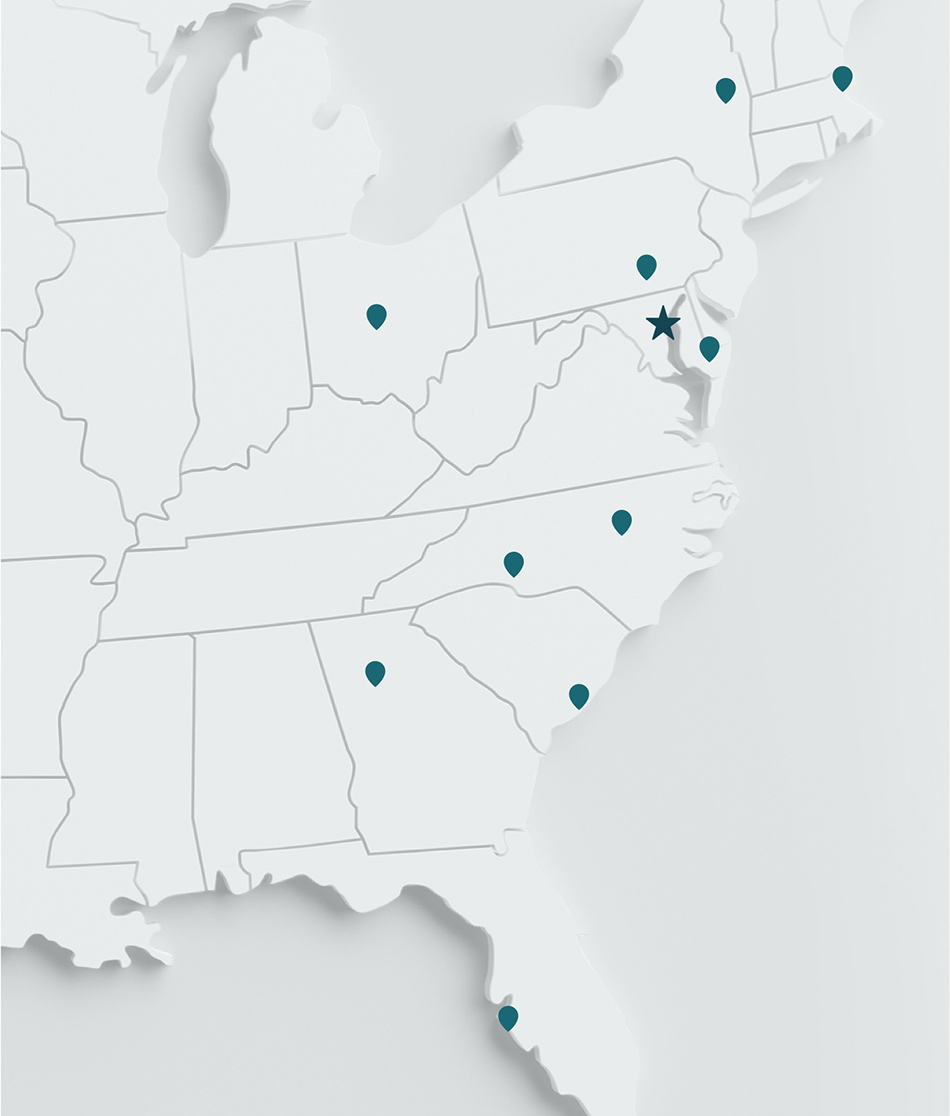Overview
Heinz Field is a 1.6 million SF, 65,000 seat football stadium for both the Pittsburgh Steelers and the University of Pittsburgh. The seating includes 1,500 seats in 129 luxury boxes, and 6,600 club seats that include restaurants and indoor bar areas. The stadium features over 400 eateries and also functions as a multi-use entertainment venue for City sponsored Fund Raising events, concerts, etc.
The HVAC systems included 30 AHU’s, and provide over 500,000 CFM of air conditioning and ventilation air for the luxury boxes and club level areas. The design also included a central heating and cooling plant for the facility.
The electrical design included dual incoming 23,000V services from the local utility, and 12 facility owned and maintained substations with a total capacity of 22MVA. On-site emergency electrical power is provided by a 1.6MW generator. The entire stadium lighting system consist of high efficiency lamp sources, all controlled by a microprocessor based control system. The project also included a state-of-the-art microprocessor intelligent fire alarm system, CCTV and security system, and a lightning protection system for the entire facility.
Engineering Highlights
- The Club Level can be utilized year round.
- Implemented motion activated faucets and smoke evacuation systems.
- Innovative use of the major HVAC systems to function also as smoke evacuation systems.
- The domestic water and sanitary system were sized for the high demand of instantaneous use at half time; Maintaining efficiency for sporadic use the remaining 80% of the time.
- The electrical distribution system included 12, 4,160V substations.
- Fan coil and fan powered VAV units were designed to permit off-hour, non-event day use of the luxury boxes without causing the operation of major air handling systems.
- Segregated HVAC and plumbing systems to maximize energy savings during specific usage and unoccupied modes.








