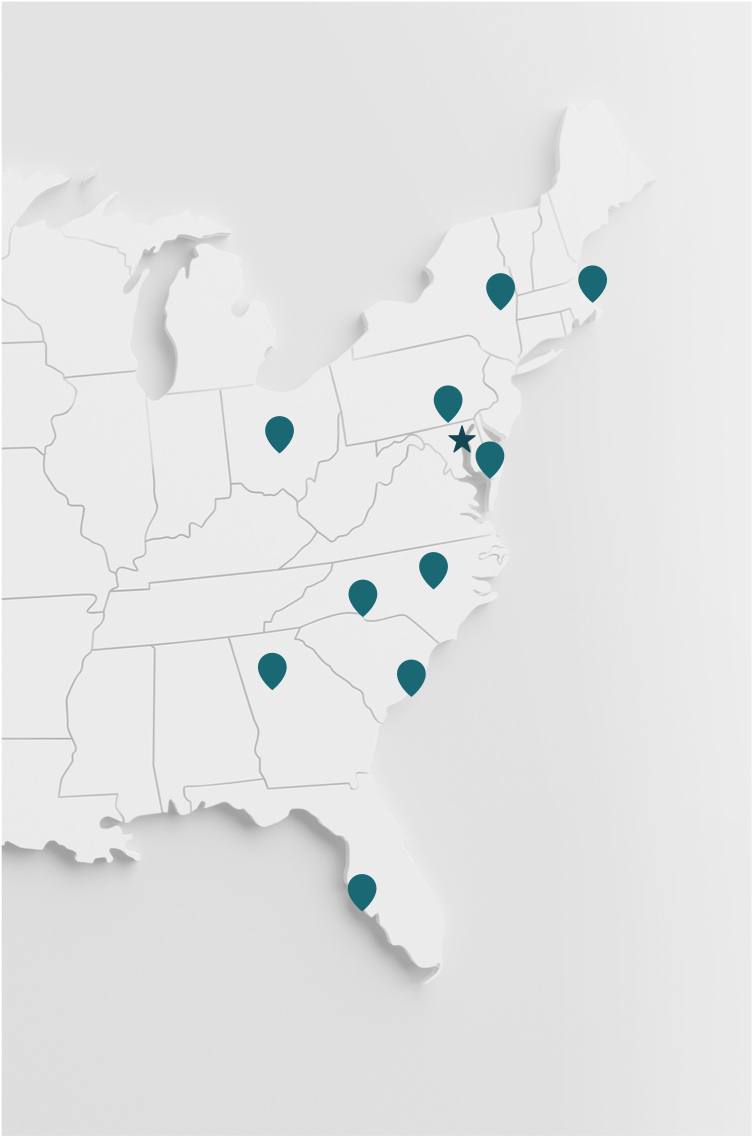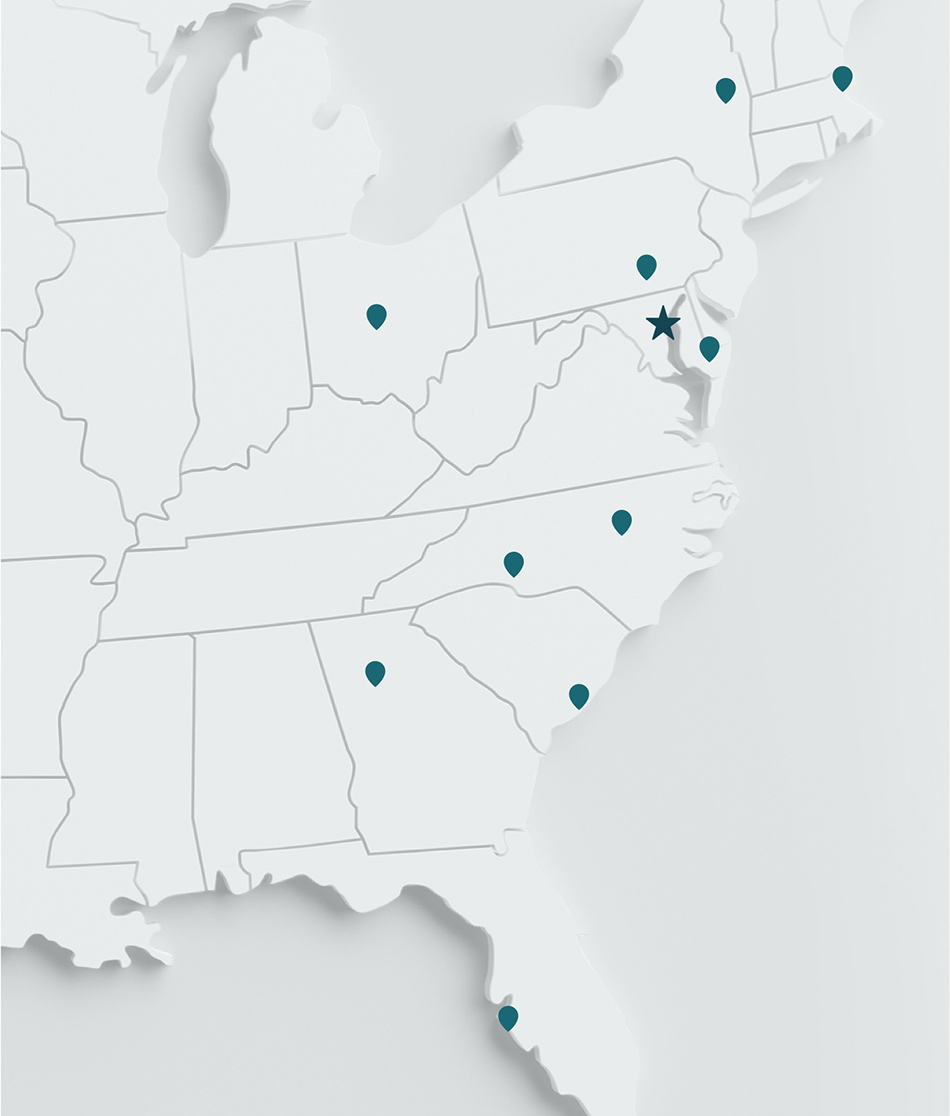Overview
The new $90M Auburn University Basketball Arena replaced the old Beard-Eaves Memorial Coliseum as home of Tiger Basketball for the 2010-2011 season. With seating for 9,600 people, the arena includes a strength training and conditioning center, a two-court practice facility, coaches offices, the Auburn University Athletic Ticket Office, an AU Team Store, the relocated Lovelace Museum, two food courts, and other support amenities. Twelve luxury suites on the arena level not only open inside the facility, but also open to the outside for multiple entertaining opportunities. The scoreboard features a high-definition video board, and student fan amenities include a private entrance, a private courtside commons and food court, and court-side seating that permits standing with unobstructed views.
The building provides much improved facilities for the student-athletes, including men’s and women’s locker room suites with sports medicine facilities, lounges and team meeting rooms. The practice facilities enable the men’s and women’s teams to practice simultaneously while the arena is in use for other purposes such as concerts, cultural events, convocations and other community gatherings. On-campus student housing has recently been constructed adjacent to the new arena creating a unique “student village” experience.
Commissioned Systems Include:
- Central Building Automation System.
- All Equipment for the HVAC Systems.
- Lighting Controls.
- Emergency Power Generator and Automatic Transfer Switching
- Life Safety Systems (Fire Alarm, Egress Pressurization, Fire Protection).
- Domestic and Process Water Pumping and Mixing Systems.
- Paging Systems / Plumbing.








