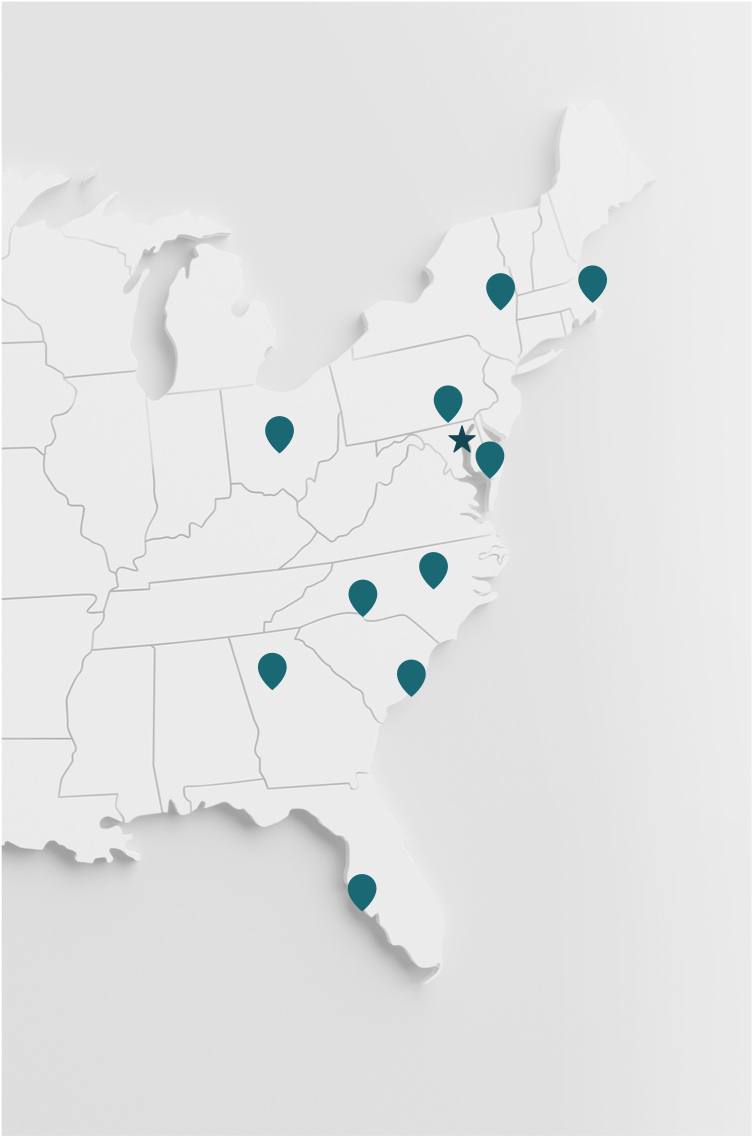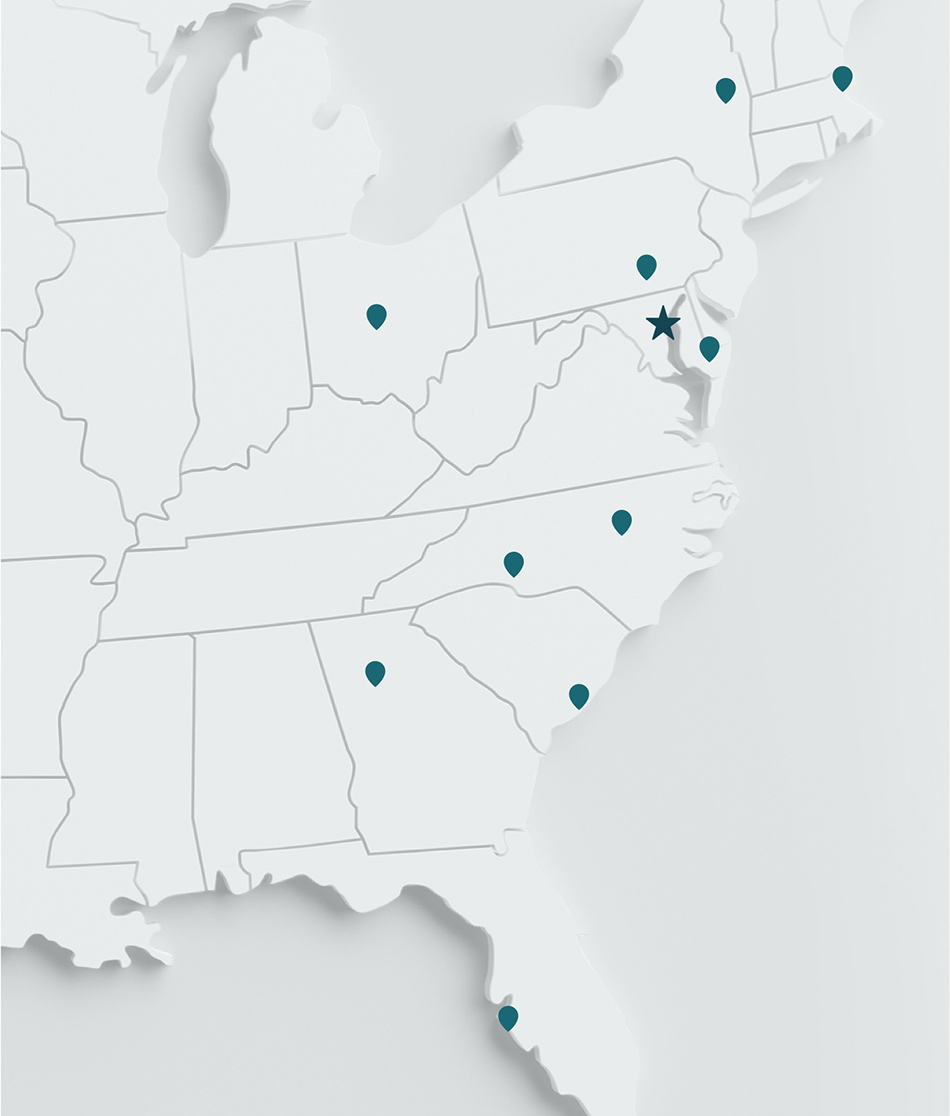
Columbus, Oh. – Today, RMF Engineering led a tour of the $77.3 million South Campus Central Chiller Plant at the Ohio State University (OSU) during the Ohio Hospital Association’s annual Energy and Sustainability Conference. Project managers Bill Mahoney and Andrew Hay revealed the benefits of the facility’s highly efficient, reliable, and maintainable design to approximately 30 attendees from hospitals across the state of Ohio.
The Energy and Sustainability conference allowed key decision makers from local hospitals the opportunity to share the latest solutions for administering sustainable programs that reduce energy use and waste. The seminar provided insight on understanding the environment, current trends, and future initiatives. The conference concluded with a tour of the South Campus Central Chiller Plant, which is recognized this year for its best practices in design and construction that support a sustainable environment.
The South Campus Chiller Plant provides hospitals, labs, and associated buildings in the Medical Center area of the OSU campus with long term, efficient, and sustainable solutions for chilled water production and distribution. The chillers are being installed in phases that began in the summer of 2012, providing an initial chiller capacity of 20,000 tons that will be expanded 30,000 tons. The initial phase of the project was completed last fall and is already supplying chilled water to the Medical Center. An additional 5,000 tons is scheduled for completion this summer.
Control systems allow unmanned operation of the plant from a remote control room, approximately half a mile away. A remote engine generator facility, also constructed as part of the project, provides emergency backup power to 5,000 tons of chilled water generation equipment – to serve the most critical areas of the Medical Center.
At 150 feet in height, the facility is one of the tallest standalone chiller plants in the world. The height of the building, as well as efficient pipe and equipment layouts, allowed the design team to provide such a large amount of cooling capacity in a relatively small footprint.
One innovative feature is an HVAC system that relies on outside air and thermal gradients (stack effect) as a first stage of cooling the building. Another is the condenser water system arrangement, which located all instruments and automated valves below the roofline, allowing water to be drained to internal sumps during very cold weather; this avoided the need for basin and pipeline heating, while saving water.
The South Campus Chiller plant is the first building on the OSU campus to have arc-resistant switchgear, which provides an additional level of safety to operators. The 15kV, 5kV and 575V substations were all designed with arc vent ductwork which allows any arc blast to be safely vented outside the building in the event of an electrical fault.
The design leveraged BIM, allowing the operators design phase “tours” of the facility and it employed sustainable principles to achieve LEED Silver certification.
About RMF Engineering
Founded in 1983, RMF Engineering provides planning, design, engineering, commissioning, and facility assessment services globally to clients in the healthcare, higher education, laboratory/research, and government sectors. The firm leads the industry in the development of new engineering production methods and technologies, including Building Information Modeling (BIM), carbon reduction strategies, and in-depth assessment technologies. A privately held company headquartered in Baltimore, Maryland, RMF has more than 200 employees in 11 U.S. offices.
About OHA
The Ohio Hospital Association was established in 1915 and currently represents 167 hospitals and 19 health systems throughout Ohio. OHA exists to collaborate with member hospitals and health systems to ensure a healthy Ohio. Photos Courtesy of Ross Barney Architects

