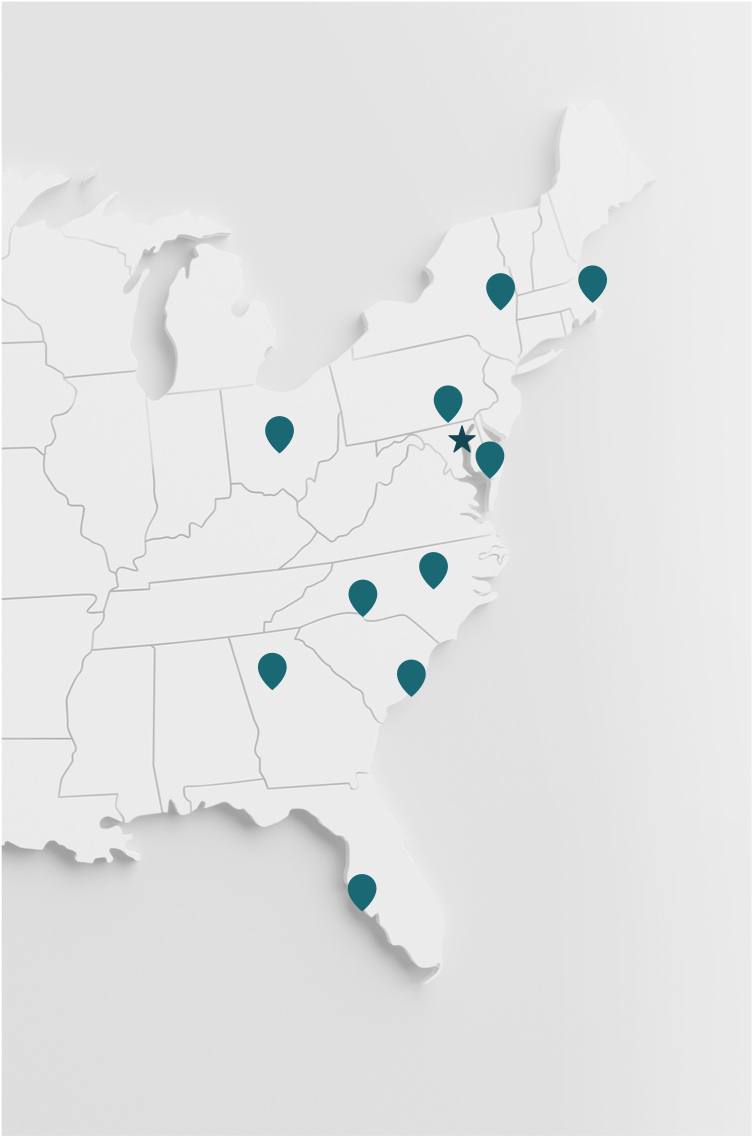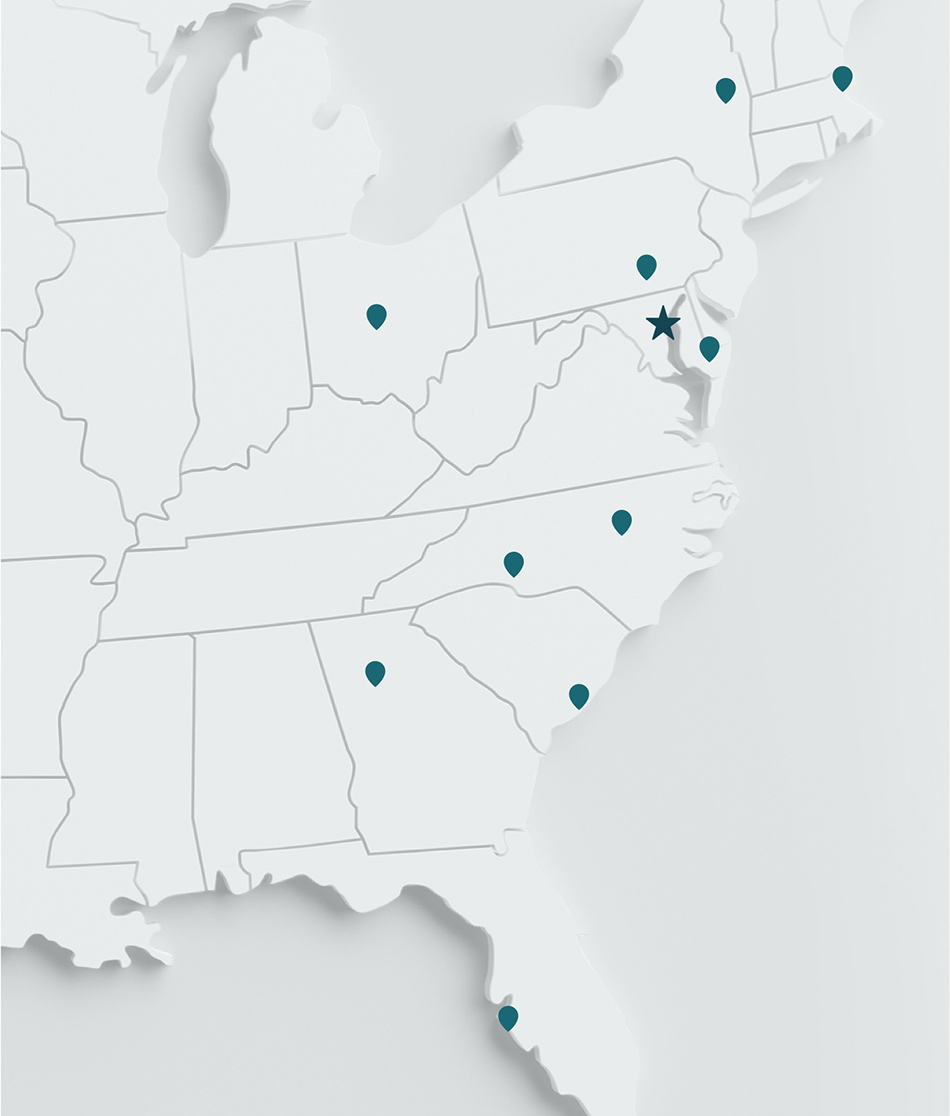The Rita Liddy Hollings Science Center is a four-story 113,000 SF facility that houses laboratories, a vivarium, classrooms, offices and support space for the departments of biology, physics and psychology. The first phase of the building was built in 1974, and the second phase completed in 1987. The facility was originally built to accommodate a student body of 5,000 students, and the enrollment has doubled since that time. The facility became inadequate to meet student and faculty needs.
The completely renovated facility contains 51 research labs; 27 teaching labs; eight new classrooms for the Biology, Physics, Astronomy and Psychology Departments; a new vivarium; astronomy observation deck and relocated dome for a new telescope. This project also included construction of a new three-story auditorium / office building.
Major system components that were addressed by RMF include all mechanical and electrical systems, ventilation and chemical fume hood inadequacies and indoor air quality to bring the building up to code for modern laboratory research facilities.
The main transformer for the building was replaced, and a new emergency power system was provided for the fire pump, egress and exit lighting, fire alarm, security, communications, select lab equipment, lab and vivarium supply and exhaust fans, redundant vivarium chiller and select chilled and hot water pumps and boilers.







