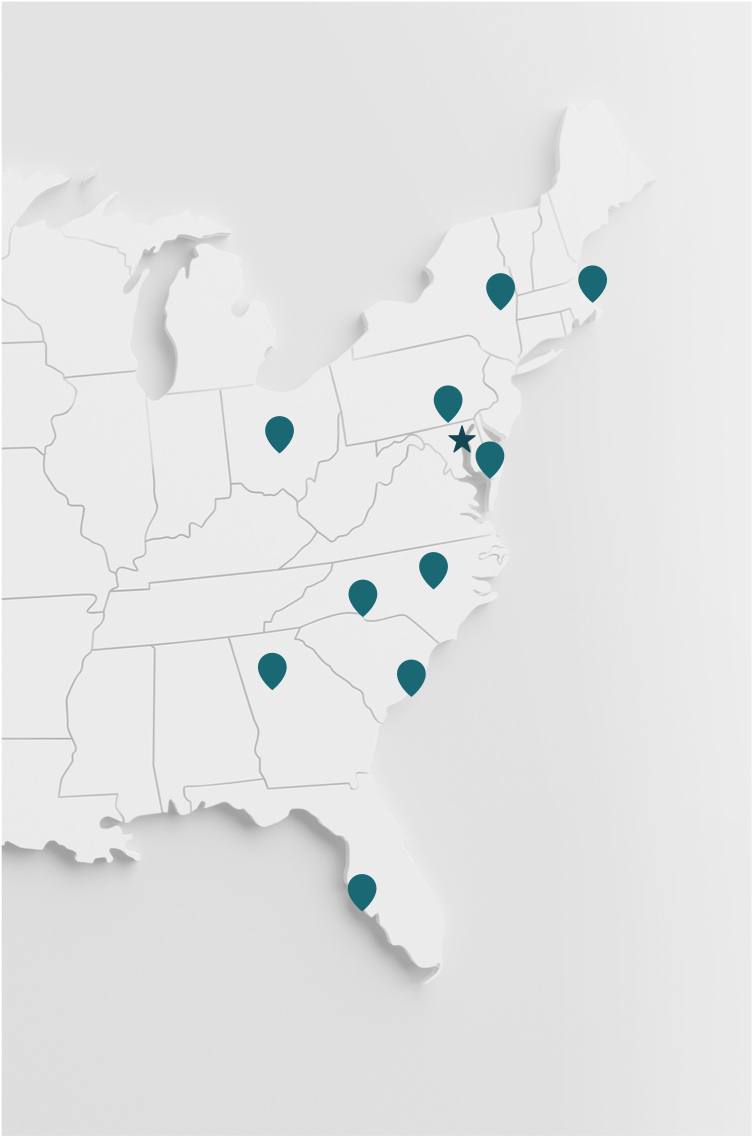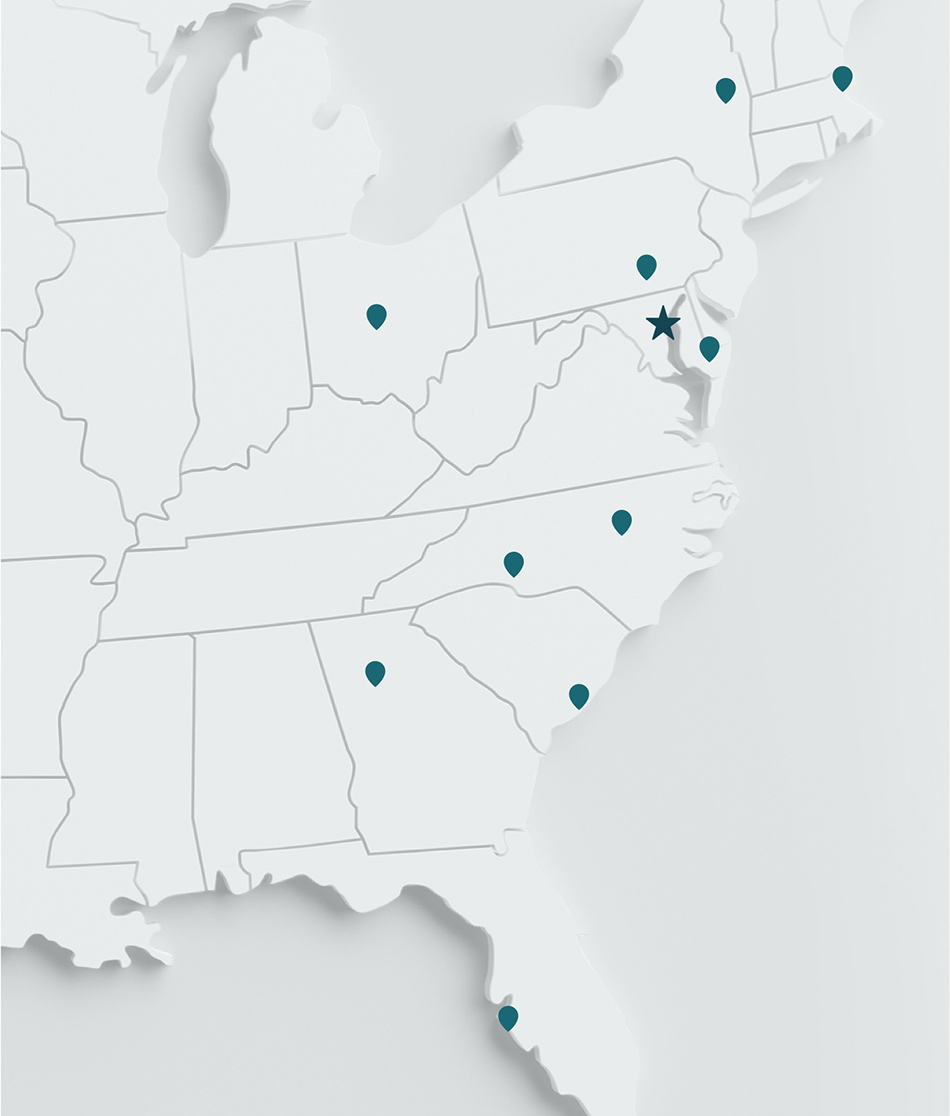This 17,700 SF New Renewable Water Resources (ReWa) Laboratory Building breaks down to approximately 15,800 SF of indoor facilities and a 1,900 SF outdoor pavilion area. The building is split into two distinct functional areas, laboratory and administration. The administration area included conference rooms, offices, a reception area and break room. The laboratory area consisted of a large open laboratory surrounded by specialized labs on the perimeter.
ReWa is located in Greenville, South Carolina, a hot and humid environment most of the year. The building program had a high occupancy density, large equipment loads in various labs and high laboratory exhaust rates causing large outdoor air loads. These conditions had the potential to lead to high energy costs, increasing the importance of an energy efficient mechanical design. The building does not have central utilities, so a high-efficient variable speed chilled water generation system was a critical design of the building HVAC system. Additionally, with high exhaust rates for the laboratory areas it was important to be able to have energy recovery to reduce the chilled water load caused by the outdoor air requirements for the labs.
A full building energy simulation was performed for LEED certification, resulting in a 26% reduction in energy usage from an ASHRAE 90.1-2007 baseline building.








