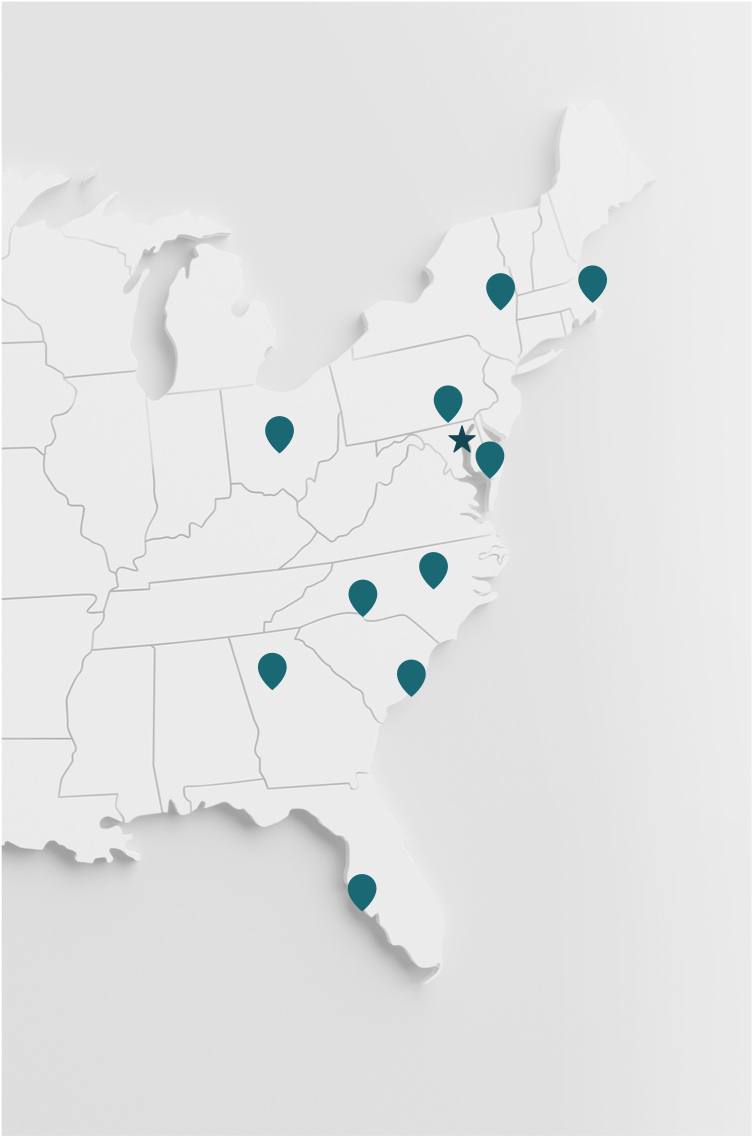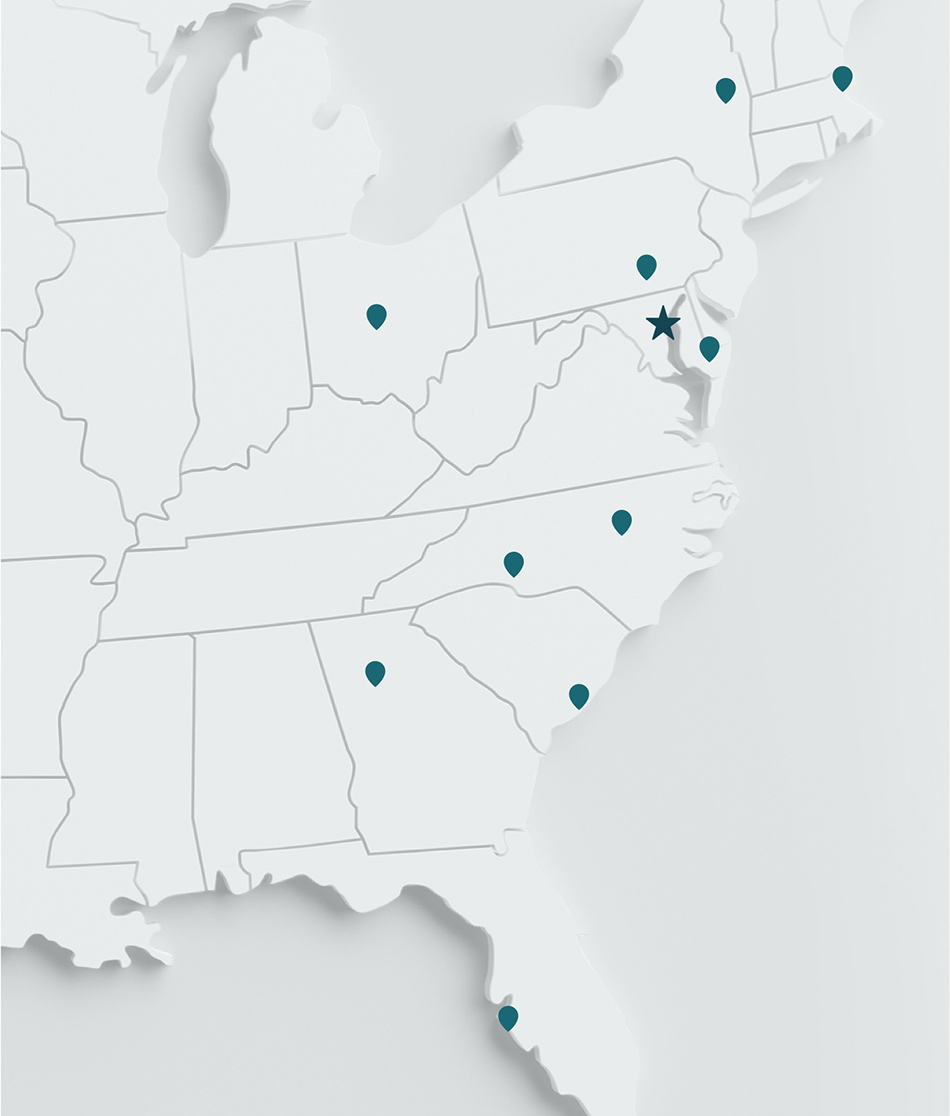Overview
The Frederick National Laboratory for Cancer Research (FNLCR) is an integral part of a federally coordinated research and development initiative created by the National Cancer Institute (NCI) to further scientific understanding of cancers. Operating on the Fort Detrick campus in Maryland, the FNLCR brings public and private partners together to address the most difficult cancer research challenges with an array of unique, state-of-the-art advanced technologies.
As part of an engineering term contract with the National Cancer Institute in Frederick, which is operated by Leidos Biomedical Research, Inc., RMF provided the mechanical and electrical engineering services for an HVAC system upgrade in Building 560. The building has a total of approximately 81,000 SF of laboratories, conference rooms and office space, and the renovation will modernize approximately 20,000 SF of that space to providing N+1 HVAC system redundancy for Wing 1, Floor 1. This renovation was necessary to add redundancy per the NIH Design Requirements Manual (DRM), as well as correct control issues the facility was having with the existing steam heating coils.
During the renovation, RMF also performed an energy modeling scorecard for the Green Globes Certification. The Green Globes rating system is a more engineering focused energy initiative because it looks at a broader spectrum of design issues, and Green Globes certification is now mandated by the NIH DRM.
Engineering Highlights
- Replaced two (2) 17,000 cfm air handling systems and their associated glycol energy recovery exhaust fan modules
- Three (3) new 22,000 cfm supply and exhaust fan energy recovery modules were installed to meet the clients need for 100% redundancy
- The new unit supply and exhaust systems were manifolded to allow for scheduled maintenance without reducing capacity in the building
- All units were galvanized steel construction with aluminum tread plate flooring. The fans were plenum type direct drive to greatly reduce maintenance concerns with older belt driven fans
- The aspect ratio of the older air handling units restricted the ability to deal with the existing space constraints while allowing access to all coils, filters and fans for routine maintenance
- The new units were designed to be custom made to allow a greater height and smaller width thus achieving and greatly enhancing the maintainability of the units
- All new and existing components were rigged in and out through a new outside air intake louver






