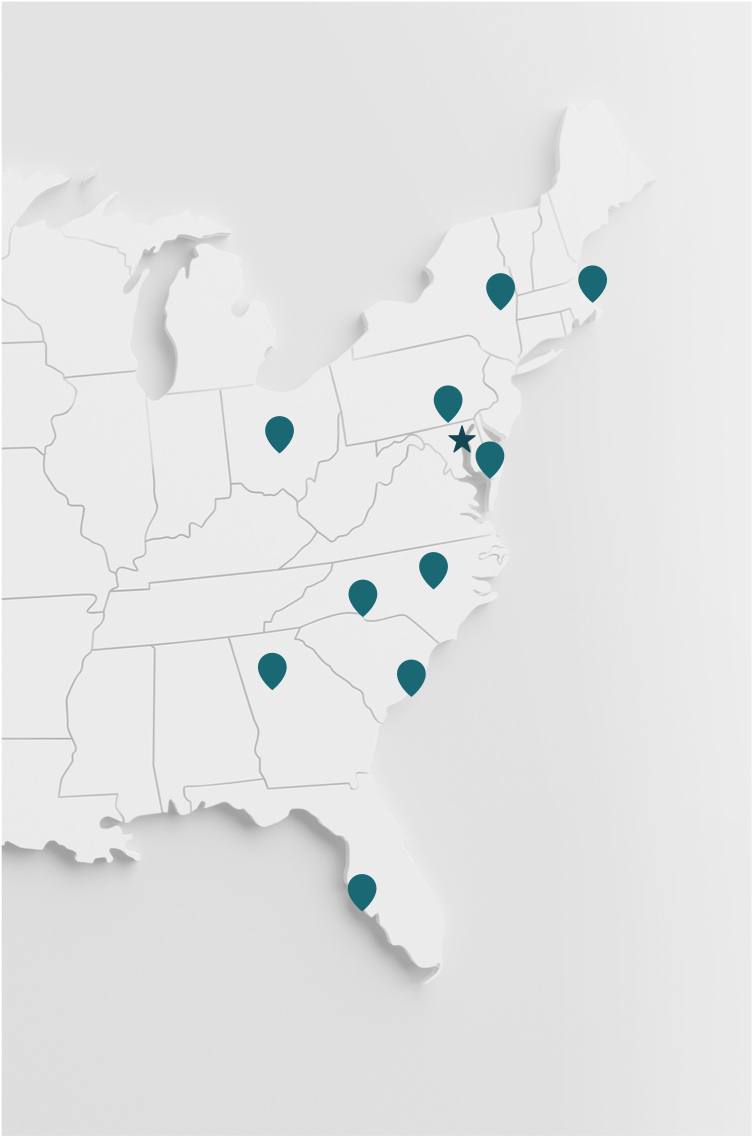Overview
Baltimore’s New East Side is America’s biggest story in positive urban redevelopment. What distinguishes this revitalization project from other large-scale development efforts is its commitment to “Responsible Development.” This development approach combines economic, community, and human development strategies in ways that seek to ensure maximum benefit from the revitalization efforts for area residents, businesses, and the surrounding communities.
The biotech portion of the redevelopment, also called the Hopkins Science + Technology Park, will encompass 31 acres of the 80 acre, $1 billion urban redevelopment. The flagship building for this research park is the 280,000 SF Rangos Life Sciences Building (L-1). Johns Hopkins is the anchor tenant in this research and development building occupying the 2nd, 4th, and 5th floors. The 2nd floor is the most recent level to be fit out to support the Brain Science Institute. L-1 was designed to support some of the most stringent research for the new park, and as such the air system is designed to deliver 100% outside air to provide the highest degree of flexibility to research programs and tenants.
L-1 is also designed to attract young professionals in the area, with its ground floor dedicated to retail space such as restaurants, banking and coffee shops.
The Solution
The project has achieved a LEED Silver Certification through the USGBC for core and shell design. The research building is designed to be a very energy intensive, 100% outside air system to support research. Because of this, RMF incorporated enthalpy energy recovery wheels to reduce the demand load to 50% on the heating side, and 40% on the cooling side, thus reducing the installed chiller and boiler capacities. Exhaust for the building is accommodated by a pre-installed plenum system that can support either general exhaust fans or fume hood exhaust fans.
The design also includes motion activated faucets, waterless urinals, dual flush toilets and condenser boilers with 90% efficiency ratings.
The building was designed as core and shell with the challenge of providing a flexible environment for laboratory research, while also providing sensitivity toward utility bills. To this end, all tenant utilities whether it be air flow, water flow or steam are metered by utility grade meters to ensure that each tenant is charged for what they use, not just a flat square foot utility rate.
Engineering Highlights
- 300,000 CFM of custom air handling with enthalpy recovery wheels that delivery 100% outside air.
- Dedicated rooftop dilution fans for general and specialized exhaust needs.
- Dedicated retail systems.
- Utility grade meters are provided for all services.
- 800 kW base building generator to support tenant emergency power needs.
People & Technology Leveraged
The most advance energy recovery technology aided RMF’s design to be energy efficient even with 100% outside air. This is made possible by a 3 angstrom molecular sieve desiccant, which allows for the maximum energy transfer between the exhaust and outside airstreams without contamination. RMF was one of first engineering firms to use such technology, and has become very adept at applying this technology where appropriate.








