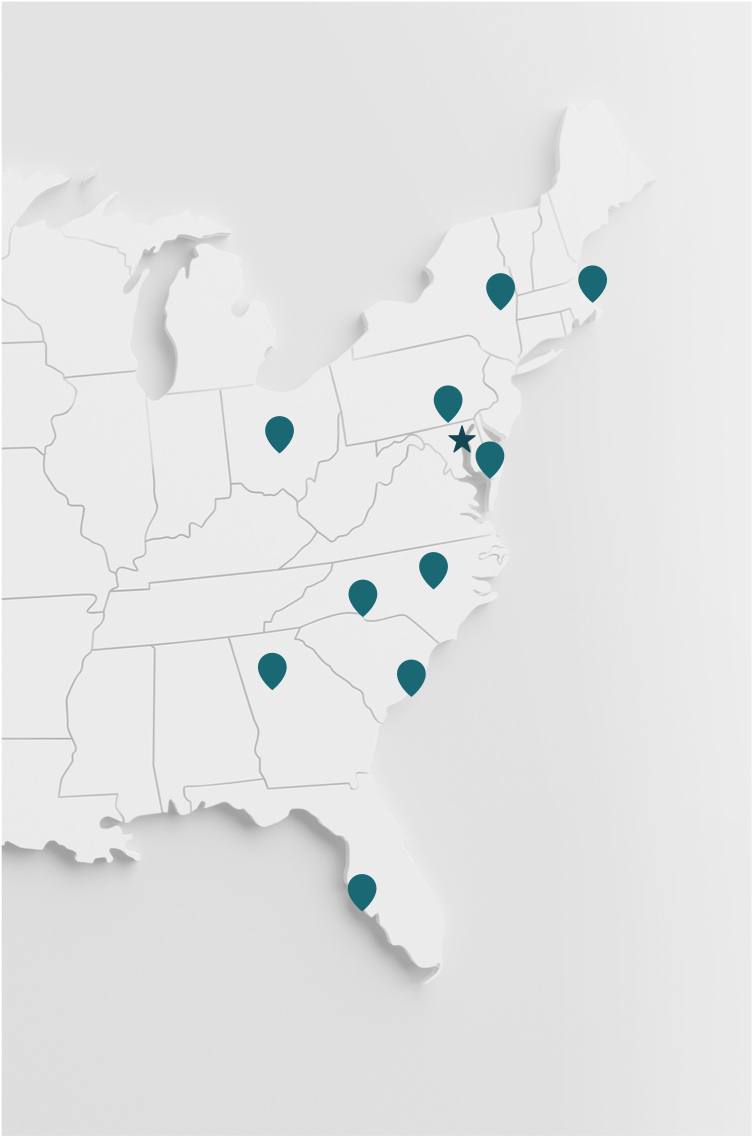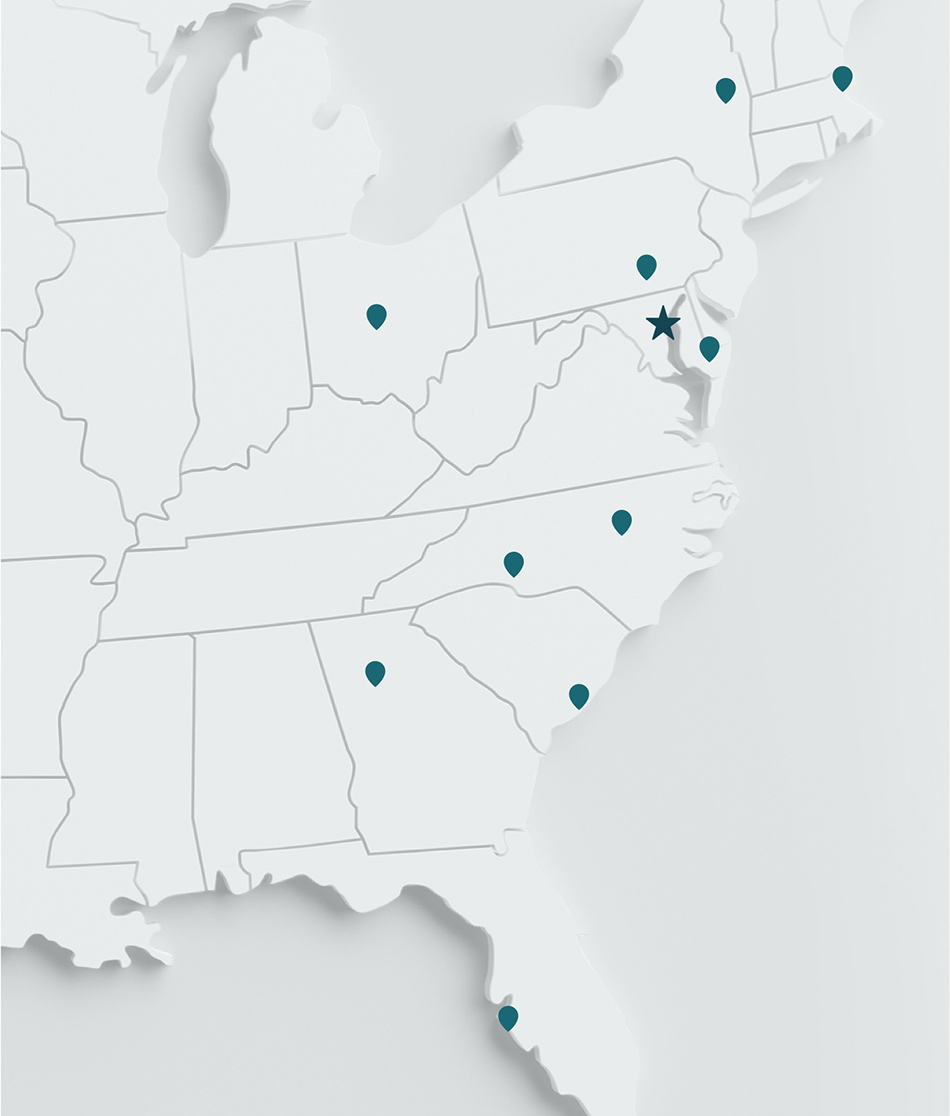Overview
Since 2007, RMF has been continuously providing the design, construction administration, and commissioning of Ohio State’s campus-wide utility projects to keep pace with the rapidly growing campus. The new 96,000 SF LEED silver certified South Campus Central Chiller Plant was designed to provide 30,000 tons of cooling for more than one billion SF of new medical center facilities. The 15,000 ton East Regional Chilled Water Plant was built to deliver added cooling capacity to residence halls, laboratories, research, and classroom buildings in the northeast portion of the campus.
RMF also designed and commissioned the replacement of Boiler #8 at the McCracken Power Plant to meet the increased campus steam demand from the medical center expansion. The use of BIM on the boiler and chiller projects allowed the design team to optimize the configuration of the heavy machinery, piping, and wiring so that adequate clearances for construction serviceability and eventual replacement could be insured.
Nearly three miles of utility systems have been buried beneath the campus in multiple phases, including steam and condensate, chilled water, medium and high voltage electric distribution, telecommunications, and medical gas. One of the most interesting projects RMF has completed on campus included the design of a new 1,000 LF utility tunnel, 800 LF of 60” diameter microtunnel, and the direct buried installation of 3,400 LF of 42” diameter high density polyethylene (HDPE) chilled water pipe.
Engineering Highlights
- 45,000 tons of additional cooling capacity from two new chilled water plants
- New 150,000 PPH dual fuel boiler
- 15,000 LF of new utility tunnels and trenches throughout the campus








