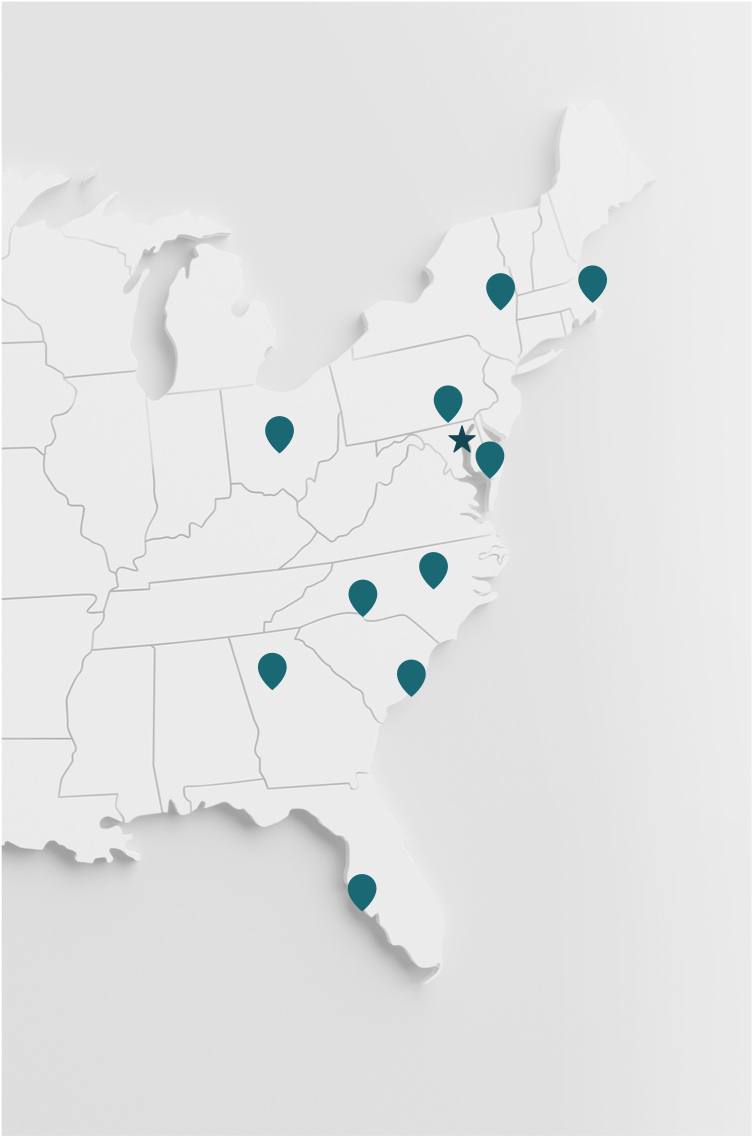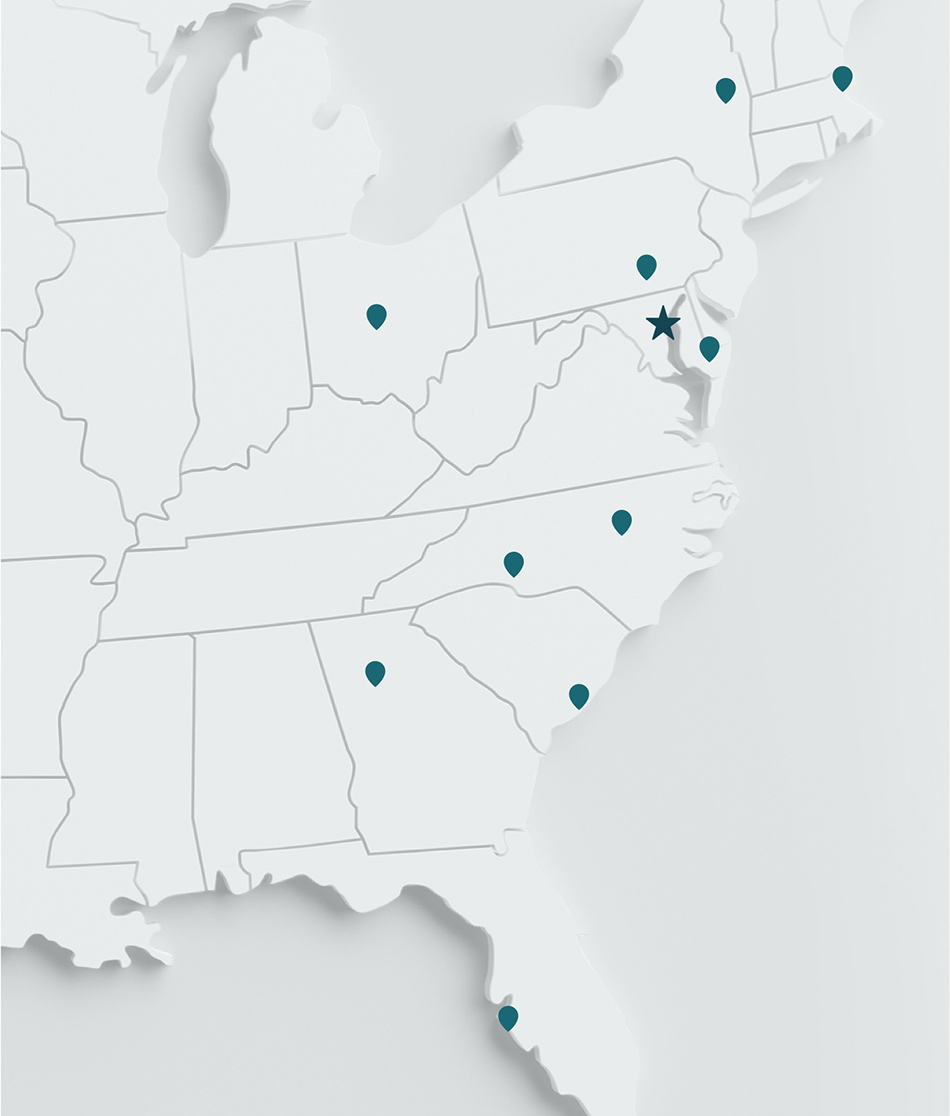The North Chiller Plant provides chilled water for comfort and process to residential, classroom, and laboratory facilities at Wake Forest University. RMF provided planning, design, and construction administration services to modernize and transform the aging North Chiller Plant into a state-of-the-art facility.
The project included replacement of the existing chillers, towers, piping, pumps, and electrical system. Utilizing only the existing building shell and medium voltage power supply, 2,400 tons of chilled water generation was added to a facility designed for only 1,200 tons of cooling.
Meticulous attention to equipment selection, layout, accessibility, and modeling enabled the new plant to have better reliability, efficiency, and service access than the original design. All plant systems were modeled in AutoDesk Revit MEP. Virtual tours of the plant were made at critical points during the design process.
Civil and structural design upsized the chiller water distribution mains, expanded the cooling tower yard and provided tower access platforms. Additionally, a screen wall was added to shield views of the new cooling towers from a nearby business school.








