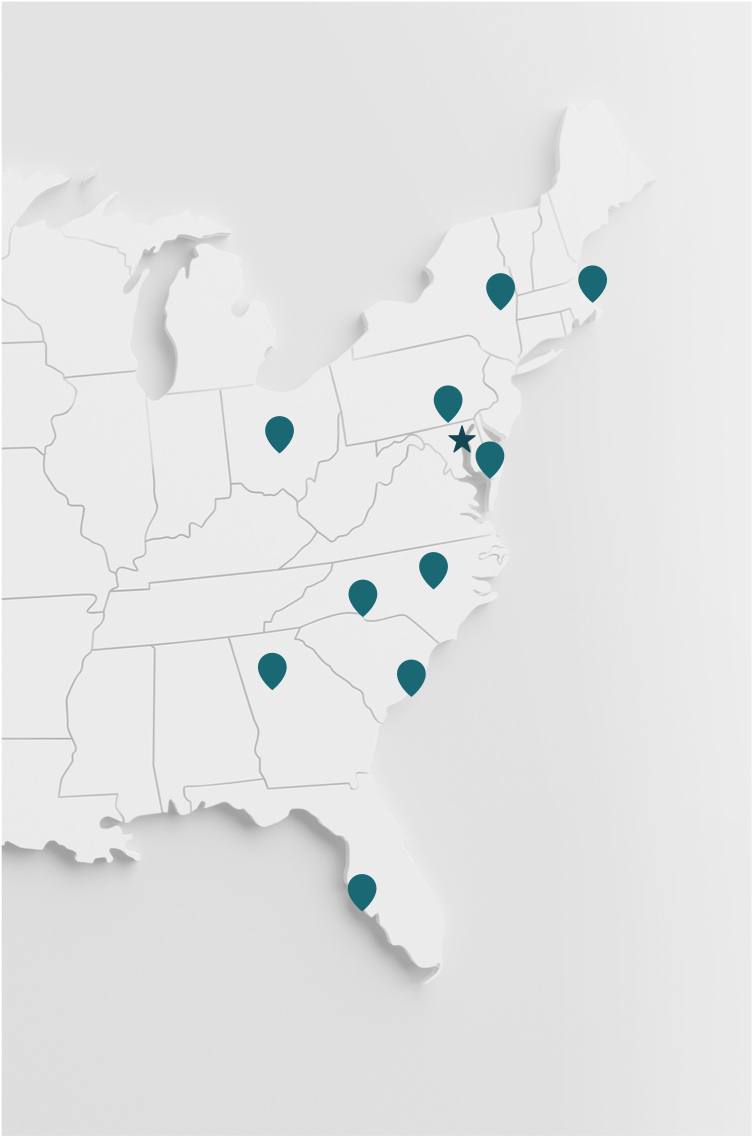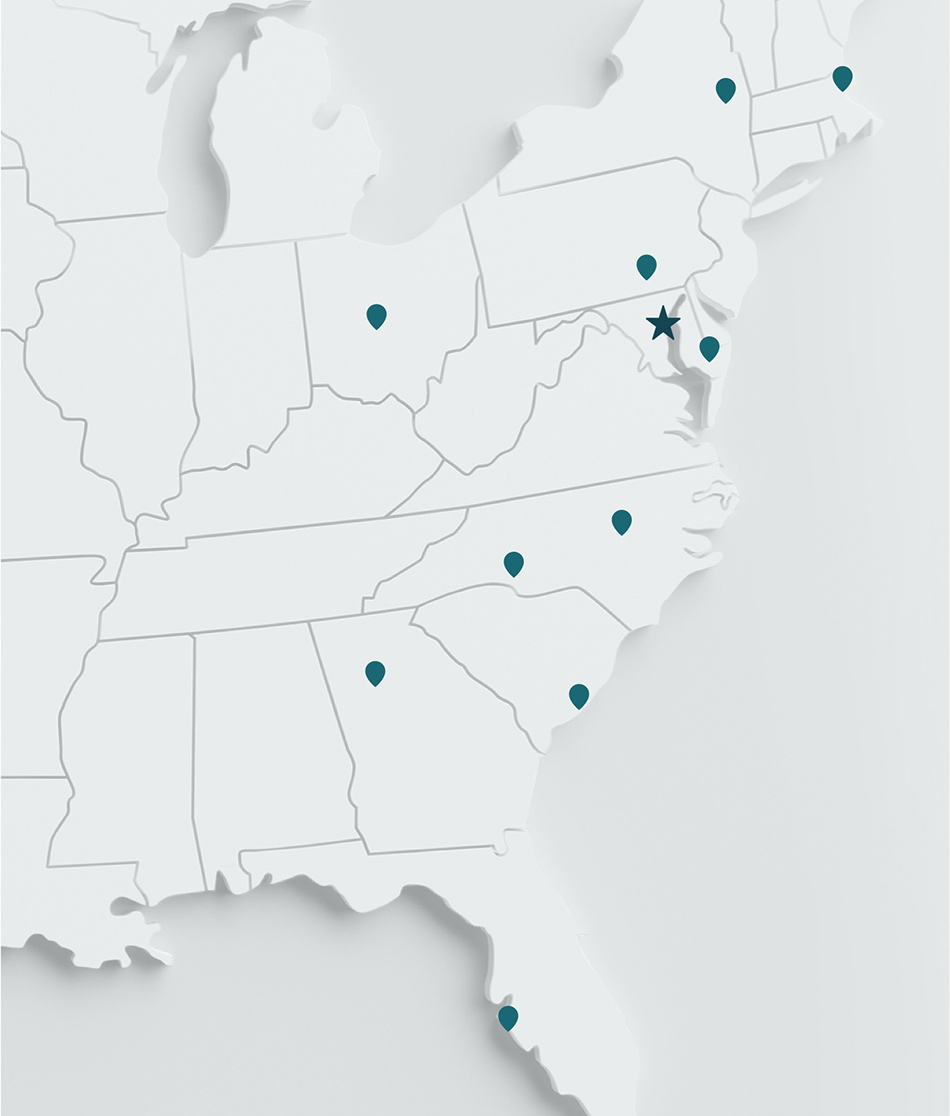The New Classroom and Administration Building for Wake Tech Community College was constructed in Morrisville, North Carolina and is the first building on the new WTCC RTP campus. The project consisted of a new multi-functioning classroom and administration building having approximately 110,000 SF. Phase one of the project included 33 classrooms and laboratories, an auditorium, learning commons and library and a regional energy plant along with 400 surface parking spaces.
RMF provided full MEP engineering services. The mechanical design included all heating, ventilating and air-conditioning systems inside the building; the design for all domestic water, storm, natural gas, waste and vent piping systems; and a performance-based design for fire protection including code review, design criteria, fire pump, general pipe routing and specifications per NFPA for all fire protection piping within the building.
RMF provided the design for the secondary service from the building transformer to the building; coordinated service with the local utility company providing project loads and engineering recommendations for utility alternatives that support the needs of the facility; and designed the emergency power systems, interior / exterior lighting, and site lighting systems including parking lots, sidewalks, and automatic controls.








