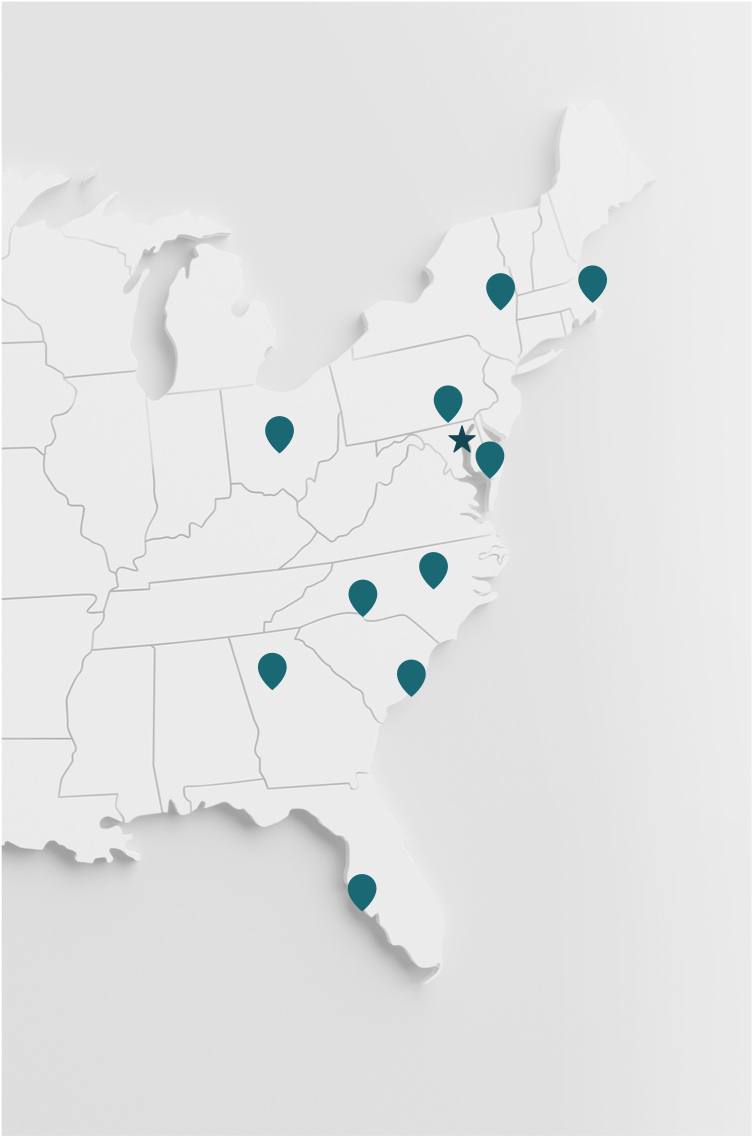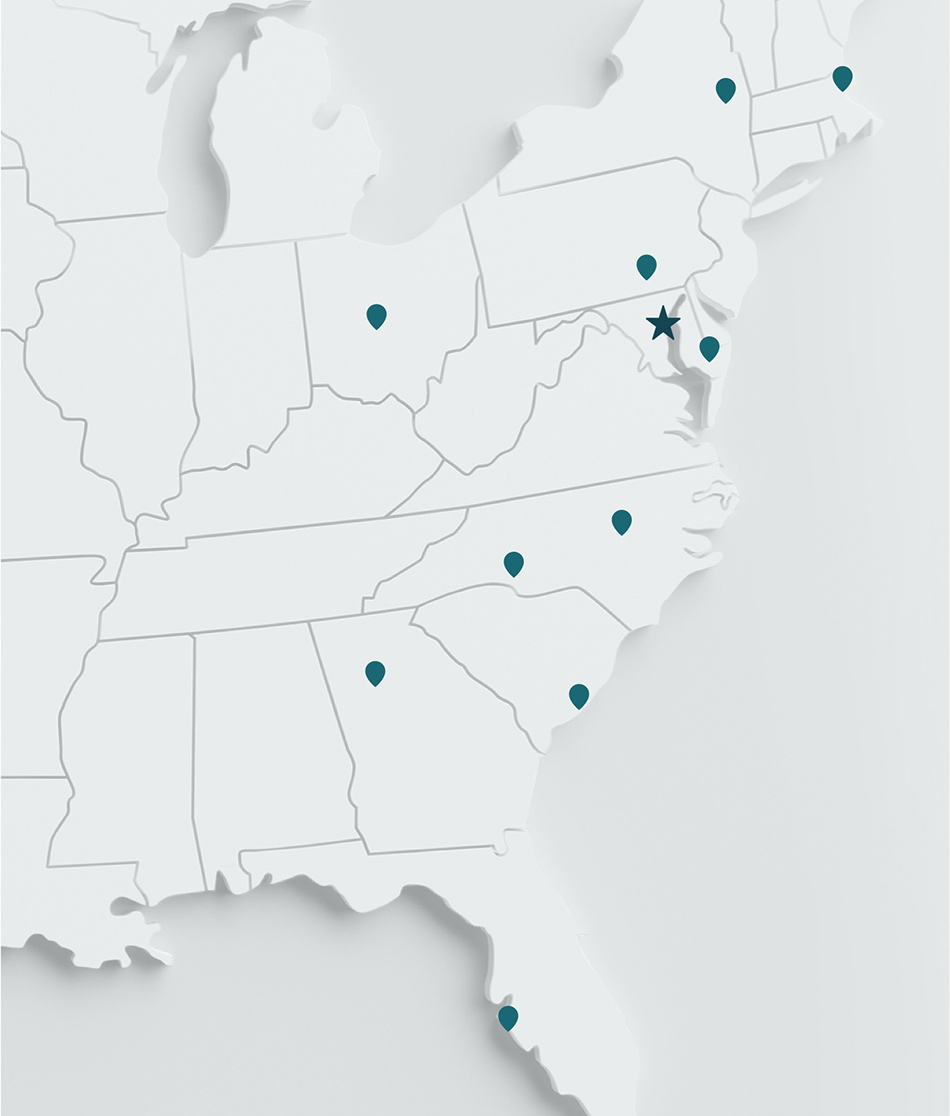This new facility will contain state of the art prototyping labs, maker space, high bay labs, classrooms, offices, meeting space and open / green spaces that will serve to attract and retain STEM students and educators at the undergraduate and graduate level, driving research and innovation in the Piedmont Triad region. Cross-department collaboration, and knowledge transfer from academia to industry and government, will serve as a catalyst for economic growth and development.
For the Mechanical systems, RMF is providing design for all Heating, Ventilating, and Air-Conditioning systems inside the building. Plumbing design being provided is for all domestic water, storm, natural gas, waste, and vent piping systems within the building to five feet outside of the building foundation wall. Additionally, RMF is providing a performance based fire protection design that includes a code review, design criteria, fire pump, general pipe routing and specifications per NFPA for all fire protection piping within the building and specialty systems including high purity water, and laboratory gases.
RMF also provided electrical design for the building including design for the secondary service from the building transformers to the building, and design for building’s power systems and coordinate service with the electrical utility. In addition, RMF is also providing lighting, site lighting, fire alarm, telecommunication, security and audio-visual design.








