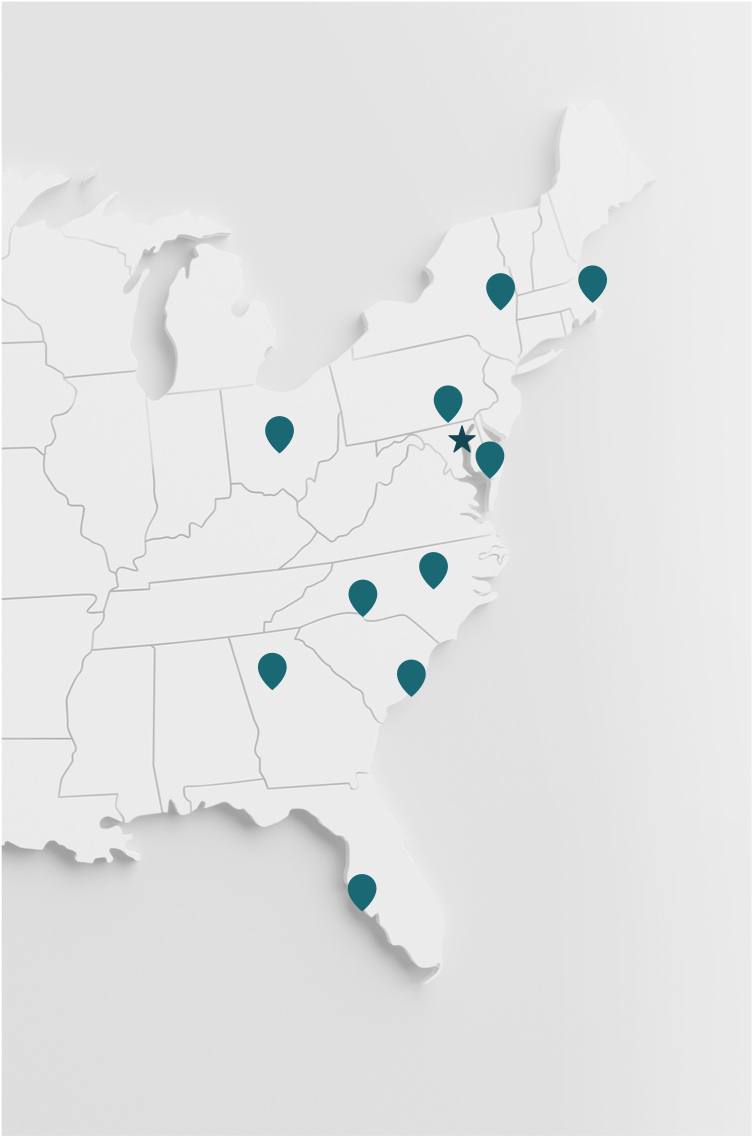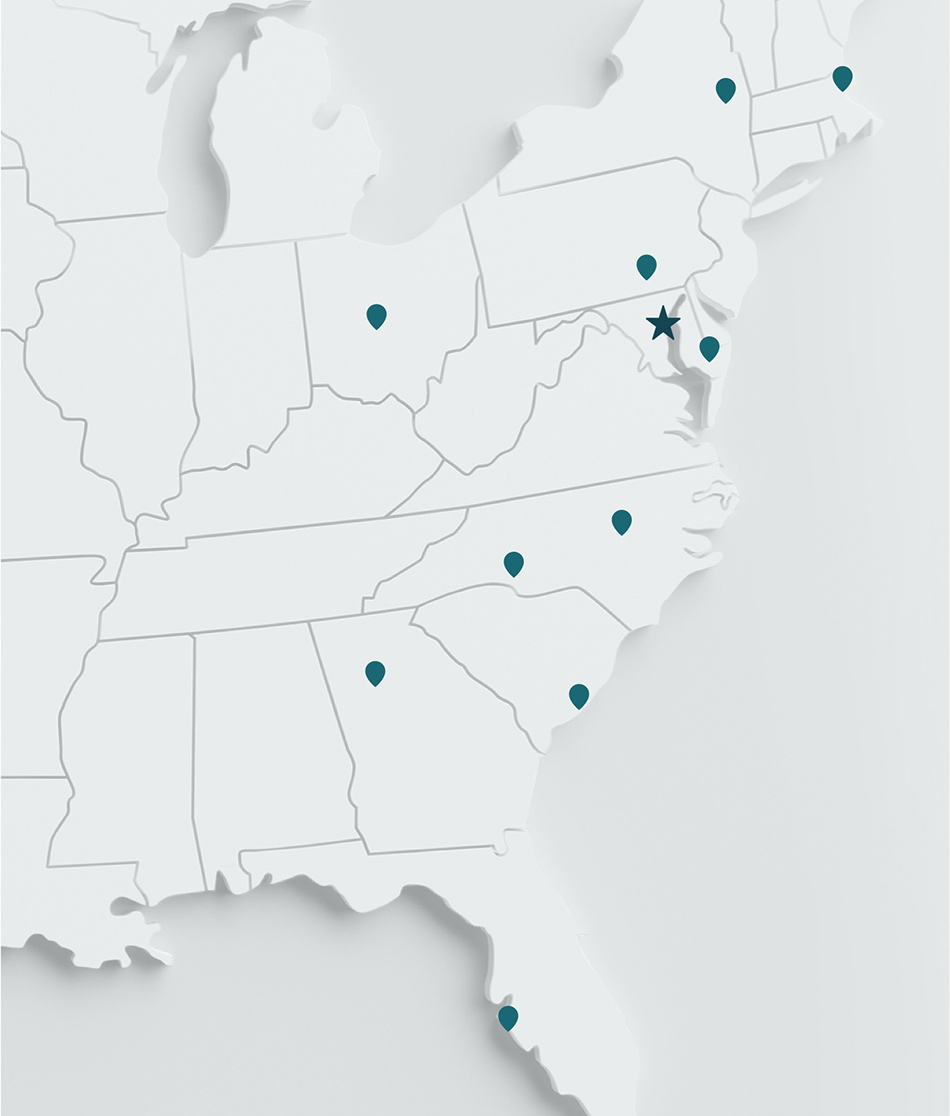Overview
RMF provided design services for Rex Hospital’s new 306,000 SF Heart and Vascular Hospital (HVH), which also includes a 298,000 SF, 810 space parking garage. The new HVH provides patient care for Telemetry, Prep/Recovery, Cardiac Rehab, PACU, Acuity, CVICU, physician lounges and procedure spaces. Included in this high-rise is a 5-floor bed tower above 3 floors of public, administrative and treatment areas. The new facility also features a branch campus data center, conference center, patient resource library, serenity garden and a variety of public spaces. RMF also provided the MEP and civil engineering design for a new chilled water plant, as well as the extension of steam, oxygen and electrical services for the new HVH. The new building is located on a constrained site on Rex Hospital’s main campus, which required extensive utility coordination.
RMF spent extensive time with the Rex facility engineering and maintenance staff to incorporate past lessons learned and provide consistency and reliability in the engineered systems and preferred equipment. RMF worked closely with the mechanical and electrical contractor teams, who were brought in early with the construction manager, from 50% to 100% design phases to incorporate suggestions on constructability, scheduling, coordination of shared BIM-Revit models, and potential cost savings ideas.
All of the building systems and equipment were designed with provisions and space for future expansions the Hospital is planning, including increased pipe main sizing for the future connections.
Engineering Highlights
- A centralized air handling unit room is located strategically at the third floor to serve the patient tower and cardiovascular procedure wing
- Air is supplied from both floor and ceiling to provide optimum comfort in the two-level lobby areas
- Air handling zones are aligned with smoke compartments and patient services
- Wet mechanical rooms at the service level house the medical air, gas and vacuum plants, domestic booster and fire pump systems as well as preheat, reheat and domestic water heating systems for the entire building
- High-rise provisions include stair and elevator pressurization systems, fire pump, and dual-zoned domestic water systems
- Stringent NC energy code requirements were met through low-velocity air system design, demand-controlled ventilation, air economizers, high efficiency chillers, variable speed drive fans and pumps, efficient lighting, energy management system and high performance glass and envelope components
- Reliability features of the HVH include multiple air and water system risers, multiple fan systems, segmented piping for patient floors and procedures areas, fully redundant pump and heat exchanger systems and custom double-wall air handling units
- Two double-ended unit substations are being provided to serve the normal and emergency power needs of the building with their sources derived from the campus’ normal and emergency power distribution loops.
- A dedicated utility tunnel and stacked electrical rooms are provided in conjunction with horizontal and vertical bus duct to insure reliability and flexibility in the buildings electrical distribution system
- High efficiency lighting includes a combination of LED and fluorescent fixtures and electronic control systems
- Two dual-fed, redundant, centralized UPS systems are provided to support the medical imaging equipment and data services equipment respectively








