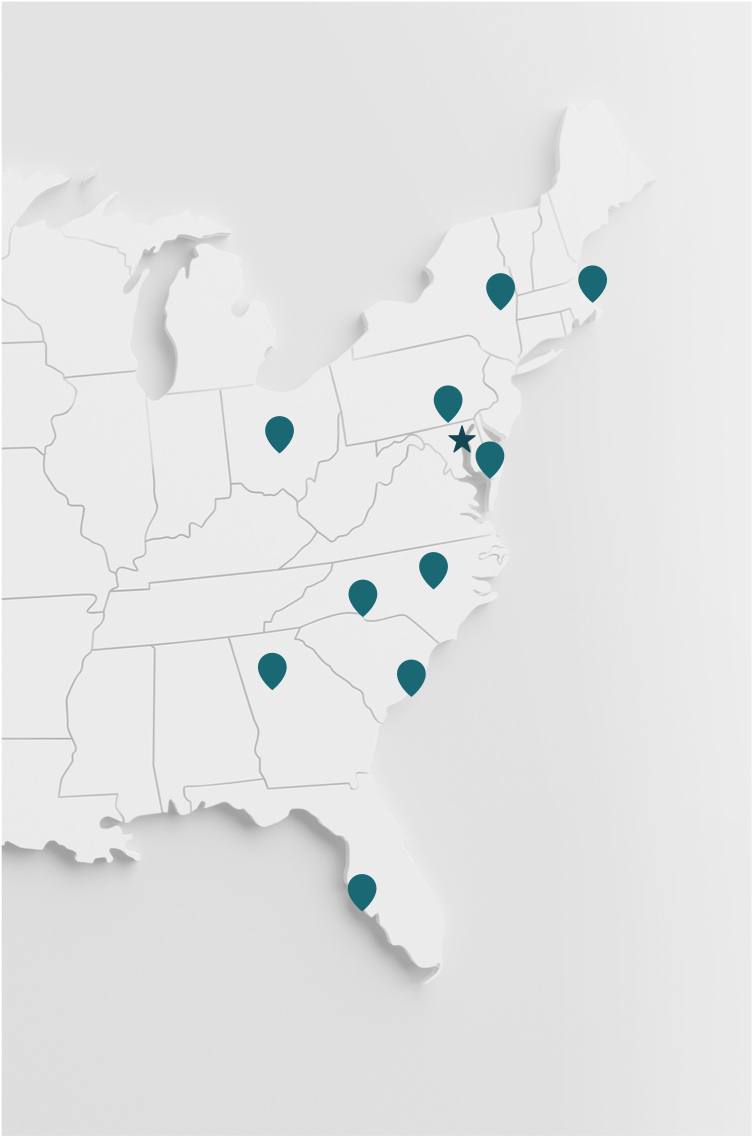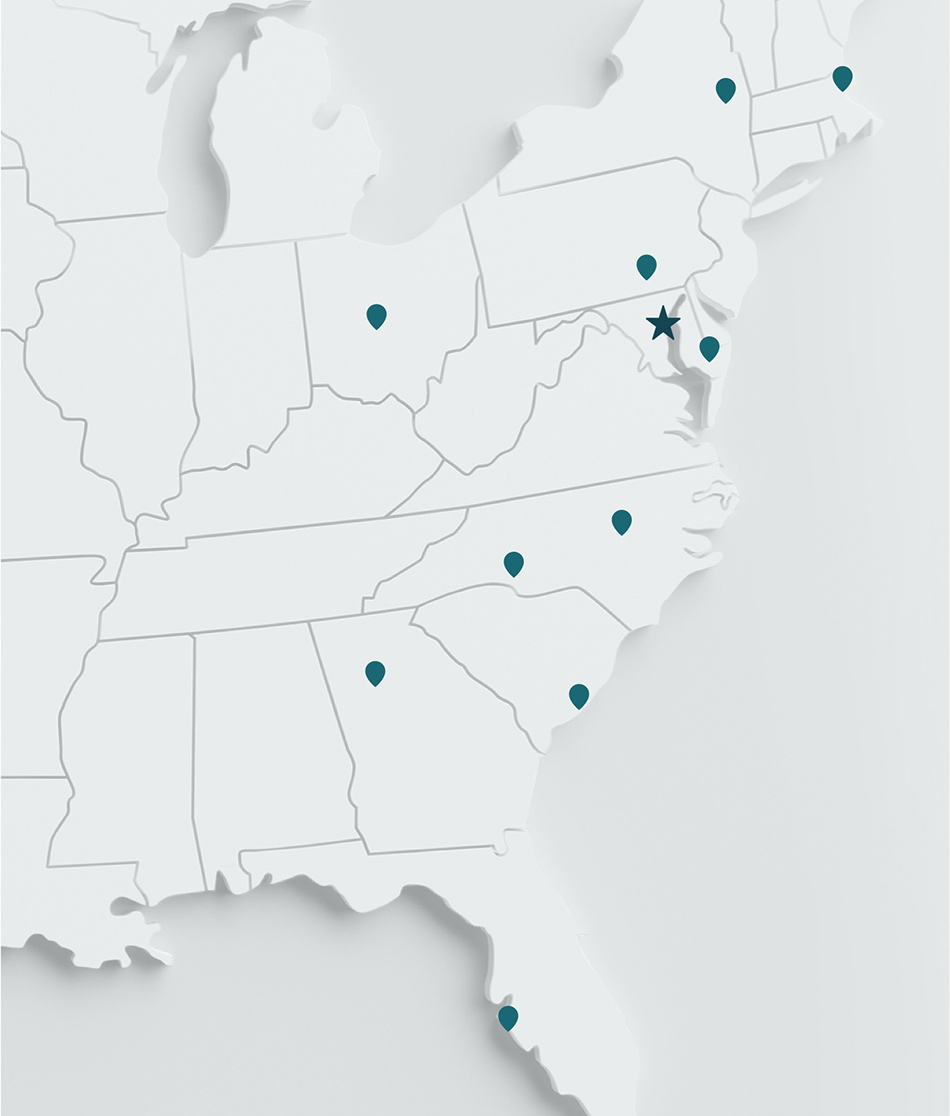The new state-of-the-art, 240,000 SF Medical and Research Translation Building (MART) houses the Universities’ new headquarters for cancer research, advanced medical imaging, and cancer care center. It also houses 25 cancer biology-oriented labs, a 30-room cancer clinic, a 30-station clinical infusion center, 300-seat auditorium, breakout rooms for conferences and new classrooms. The new bed and support tower houses a new Children’s Hospital, Heart Hospital, Neuro ICU and Surgical ICU.
RMF performed the formal design and construction phase commissioning services for the project. The design review focused on the construction documents and identified coordination and system issues for resolution during bidding. The construction phase services included development of pre-functional checklists, functional performance testing, regular site observations, commissioning meetings, and overseeing owner training. RMF also provided a Project Systems Manual containing the final sequences of operation, suggested preventive maintenance schedules, equipment inventory, process and instrumentation drawings of each system and isometric drawings detailing how each system serves the building.








