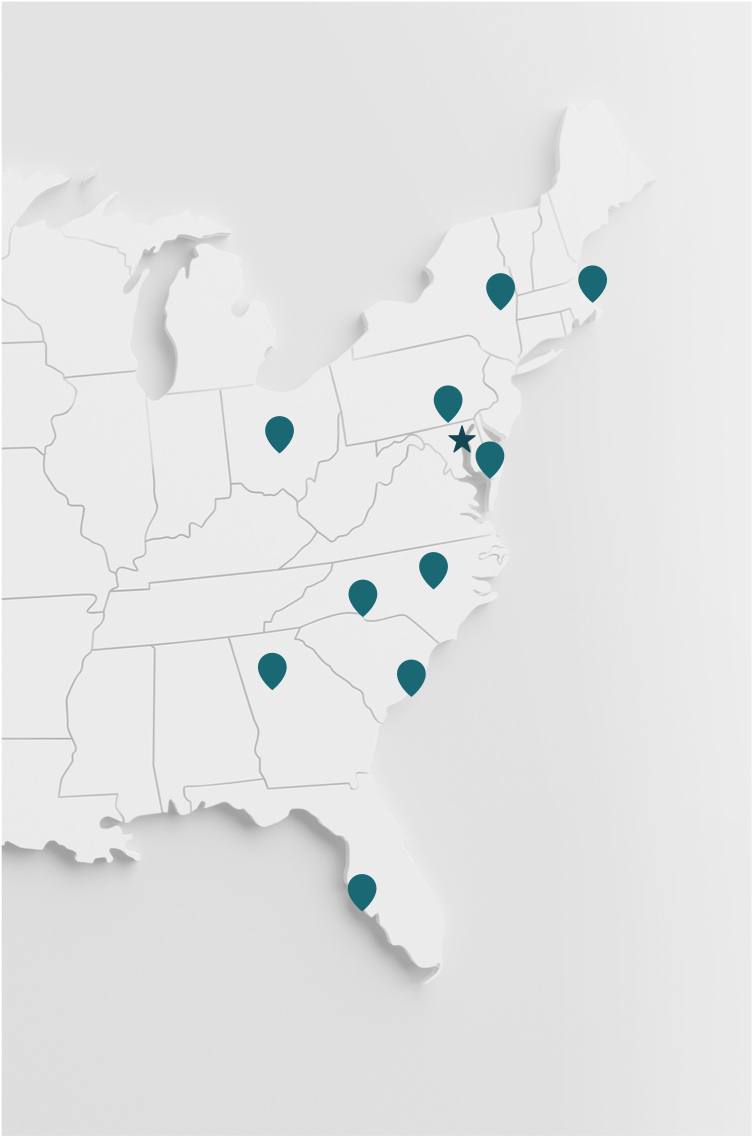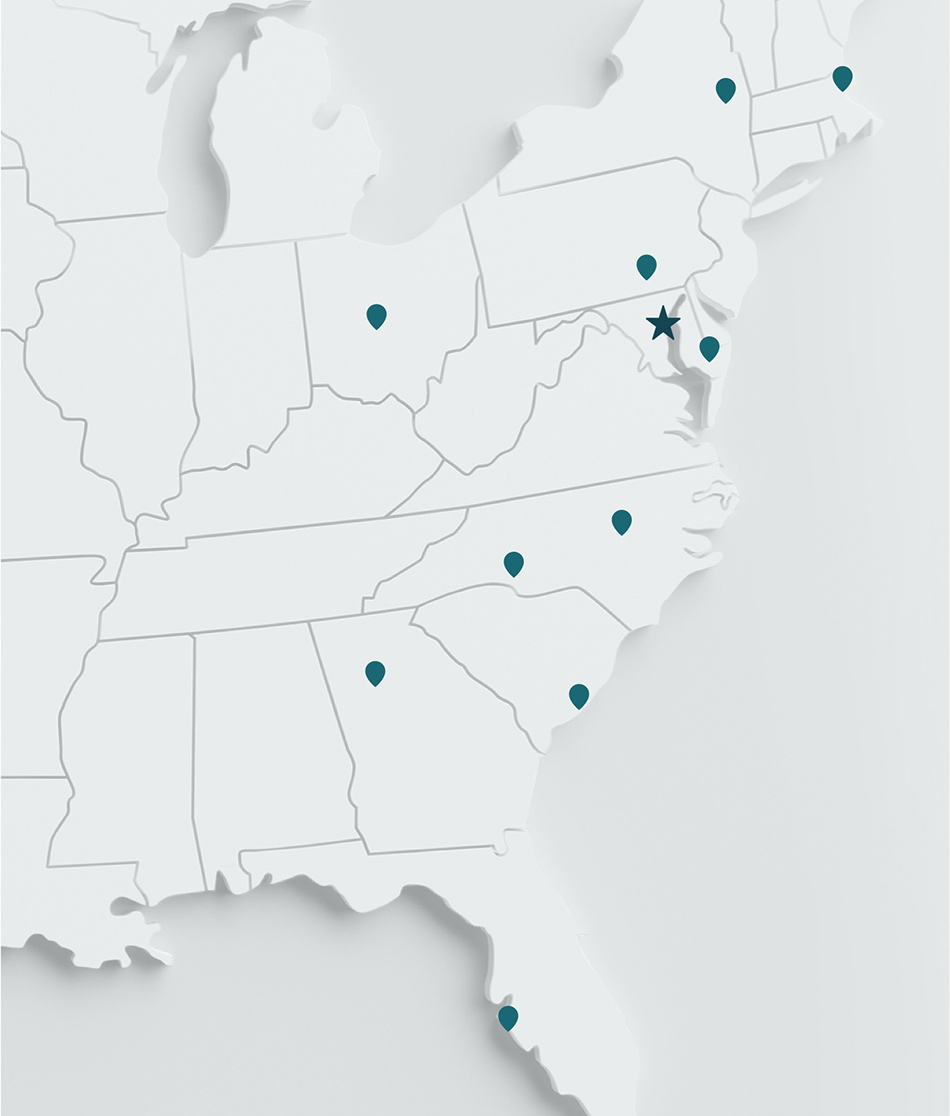In order to address the needs of the aging Nelson/Harvey Patient Building, the Hospital went forth with this modernization project in order to improve system and utility deficiencies, and more importantly, the need to enhance the quality and comfort of patients and their families who are receiving care. The Nelson/Harvey building now provides a state-of-the-art environment with updated technology, larger workspace, and added amenities such as sleeping accommodations for family members in each patient room, just to name a few. The renovated facility supports the Hospital’s goal of increasing patient comfort, and creating an enhanced work environment for the staff in order to provide first-class patient care.
The newly renovated 10-story, 180,000 SF facility in downtown Baltimore provides patient care primarily for the Department of Medicine, pulmonology, gastroenterology and cardiac medicine patients. The patient building contains a total of 136 private patient rooms. Additional features include, family respite/reprieve areas on each floor, revamped elevators and floor plans, more colorful and therapeutic interior designs and decorations, new meeting rooms, separate break rooms, reconfigured patient drop-off area and main entrance, and new facade.
Engineering Highlights
- Complete renovation of patient floors 3-8 (136 individual patient rooms)
- Replacement of existing building systems including: heating water, domestic water, air handling systems, medical gas, fire protection, fire alarms, power, UPS and lighting systems
- Replacement of (3) 45,000 cfm AHU’s in the sub-basement and (2) 45,000 CFM AHU’s in the 10th floor mechanical penthouse
- A temporary rooftop AHU was installed and used as a swing unit as each AHU was removed and rebuilt
- Converted existing air distribution systems from Constant Air Volume (CAV) to Variable Air Volume (VAV)
- Sub-Basement, basement, first and second floors remained in operation during construction
- Replaced central pre-heat, reheat and fin-tube heating equipment (pressure reducing station, steam/water convertors, distribution pumps, etc.)
- Converted pneumatic controls to direct digital controls (DDC)
- In progress to be certified under Baltimore City’s Green Building Standards to receive a Green Star Rating of 2 Stars (equivalent to USGBC LEED Silver certification). This is the also the first healthcare project to seek certification through this program in Baltimore City.








