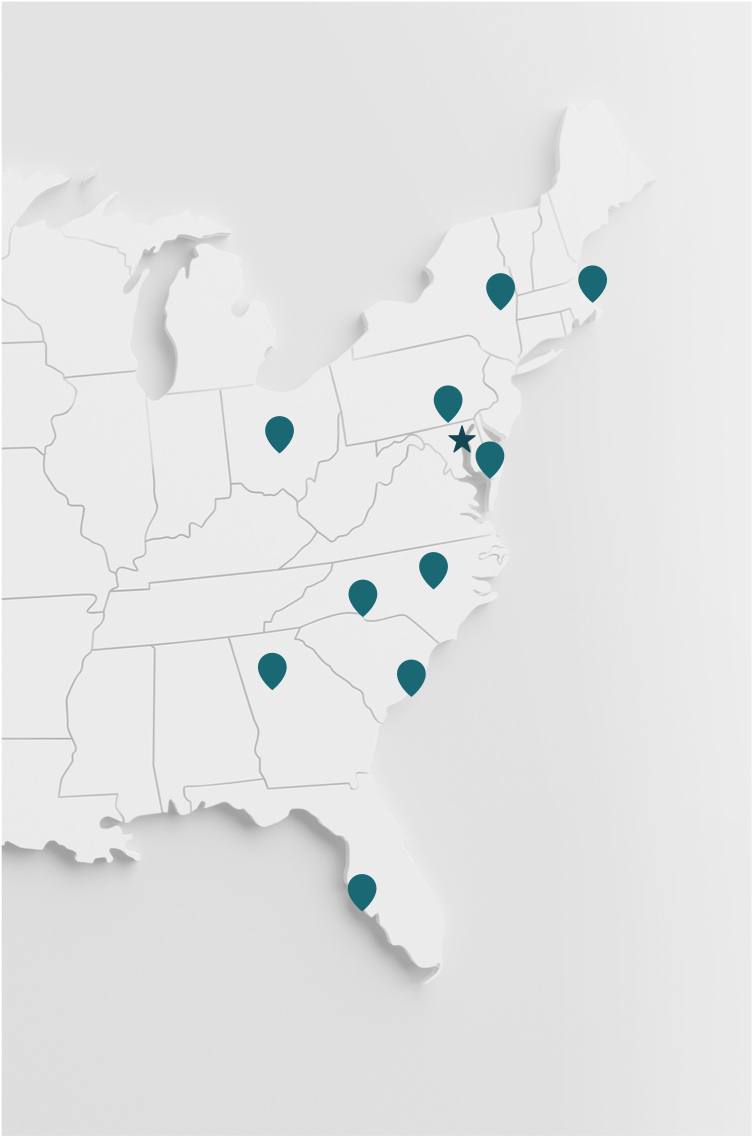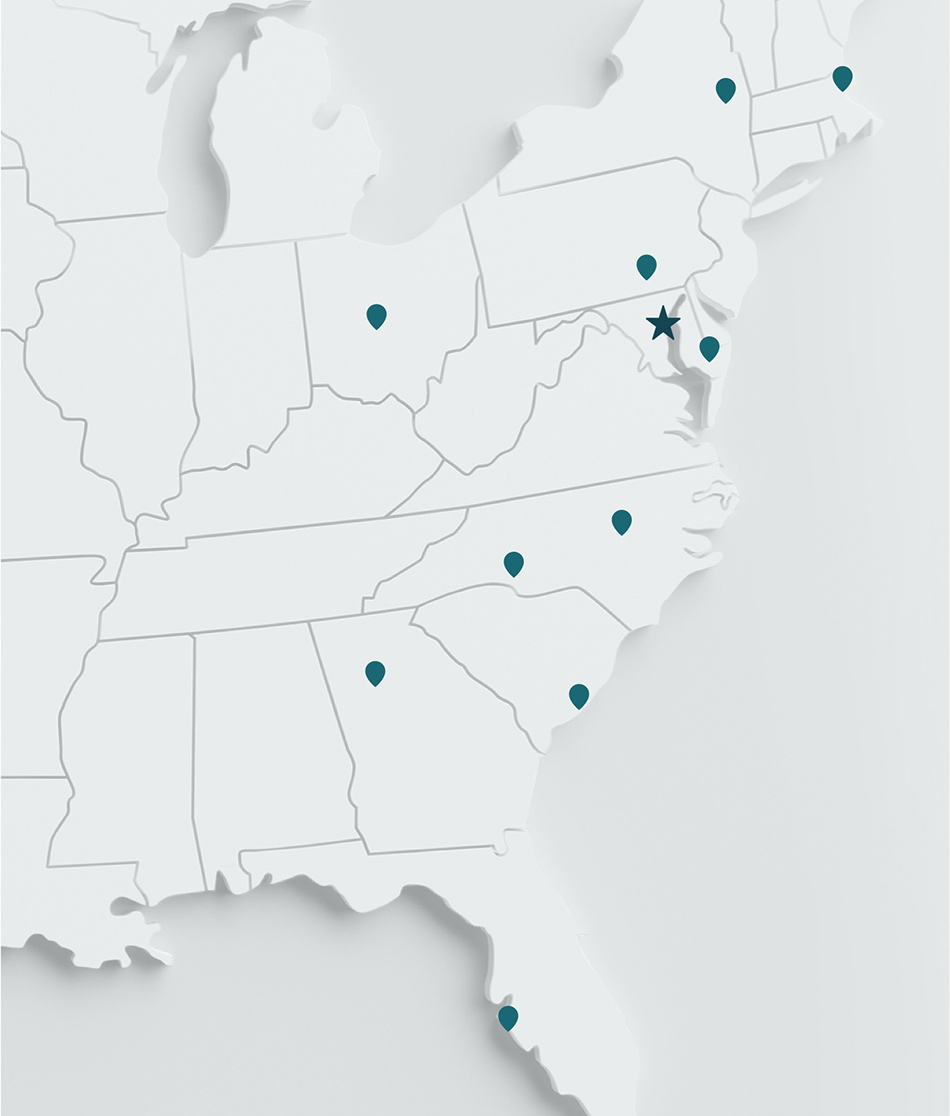The first phase of UNC Health’s new Eastowne Office Park Redevelopment project consists of a new five-floor, 157,472 SF Medical Office Building (MOB) and a seven-story, 342,688 SF parking deck with 1,038 parking spaces. The MOB includes a hazardous compounding pharmacy, retail pharmacy, grab-and-go café, laboratories, imaging suites, and various medical clinics. RMF provided all mechanical and electrical design services for the MOB and parking deck.
HVAC design for the building included two chillers, two gas fired boilers, chilled water and heating water pumps, separate air handlers for each floor located in central mechanical rooms, general exhaust fans, fan coil units for IDF rooms, a dedicated air handler for the compounding pharmacy, vektor fans for pharmacy hazardous exhaust and a dedicated exhaust system for a negative pressure isolation suite.
The plumbing design included two gas fired water heaters with a storage tank, two separate temperature water systems with a higher temperature serving the grab-and-go café, a grease interceptor and non-potable water for medical equipment. Piping distribution was designed so that each clinic could be easily isolated in the event of an emergency or renovation.
The electrical service to the MOB is fed by a 2500-kVA utility transformer that feeds a 4000-amp switchboard. A 2500-amp bus duct runs vertically through the stacked electrical rooms to feed power to each floor. The MOB utilizes LED lighting throughout the building with occupancy sensing and dimming controls.
Take a closer look at this project in our video tour during the end of construction.
Architect: MHAworks








