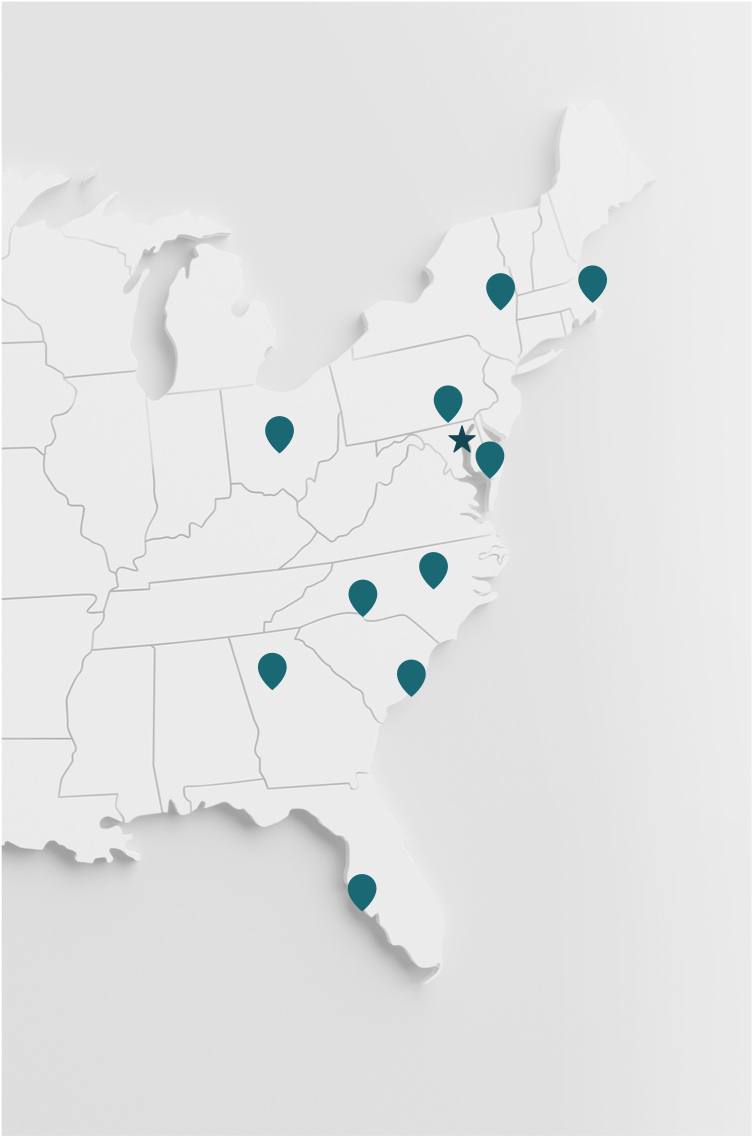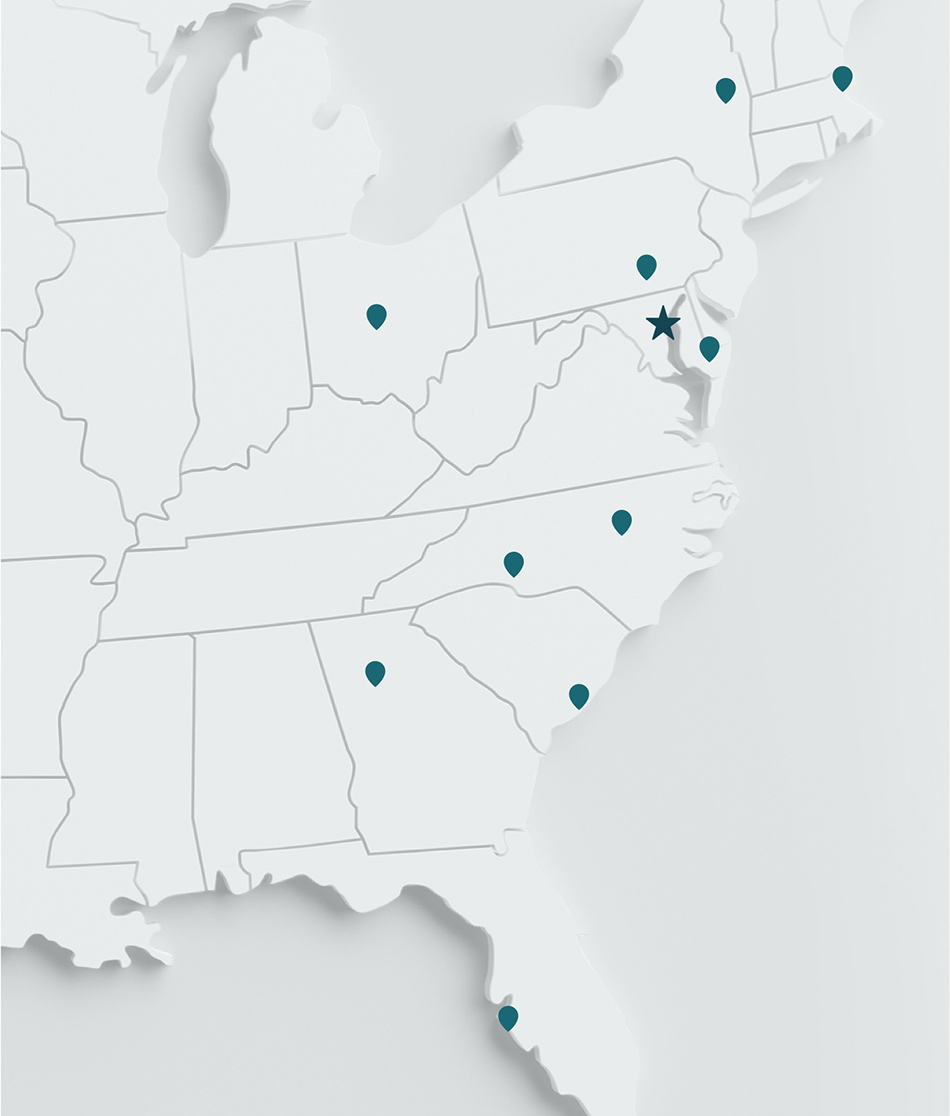Overview
To achieve the Raleigh Durham Airport Authority (RDUAA) goal of creating a first class corporate image appropriate for the Research Triangle Park region of North Carolina, significant upgrades were required at the Raleigh Durham International Airport (RDU). The 15-year-old Terminal “C” building was completely demolished and re-built to create a new and expanded terminal with an entirely new reliable system of central utilities. Features of the new terminal include an expanded lobby, multiple ticket islands, 10 security checkpoint lanes, 32 boarding gates, 5 baggage claim carousels, supporting terminal areas, a Federal Inspection Services facility for international travelers and 41 restaurants and shops.
RMF provided full engineering services for design of the terminal as well as the central plant. Extensive coordination with multiple municipalities, agencies, utility providers and other consultants, as well as three architectural firms was required. A two-phased construction approach was necessary in order to keep the airport terminal in operation. The new Terminal “C”, renamed “Terminal 2”, is nearly three times larger than the original and contains a main Terminal and both North and South concourses. The Main Terminal/North concourse encompasses 550,000 SF while the South has 370,000 SF, totaling 920,000 SF.
Engineering Highlights
- The concourse full-glass façade was optimized using energy modeling to reduce solar heat gain.
- Specialized “air beam” design in concourse that incorporates HVAC, lighting, sprinkler, fire alarm, speakers, and sprinkler systems into one functional and attractive architectural element.
- Dedicated, fully-redundant cooling systems serve the computer/data centers for building operations and baggage handling systems.
- Central Energy Plant (CEP) that provides heating hot water, chilled water, and emergency power, including full-capacity standby (N+1) equipment components.
- Energy-efficient chillers, boilers, variable speed pump systems, and waterside economizer with plate and frame heat exchanger.
- CEP controls were commissioned by RMF for validation of all controls programming and equipment sequencing.
- Emergency and standby equipment including two, 2.5MW, 4,160V generators, and distribution through 5kV paralleling switchgear to an emergency unit substation.








