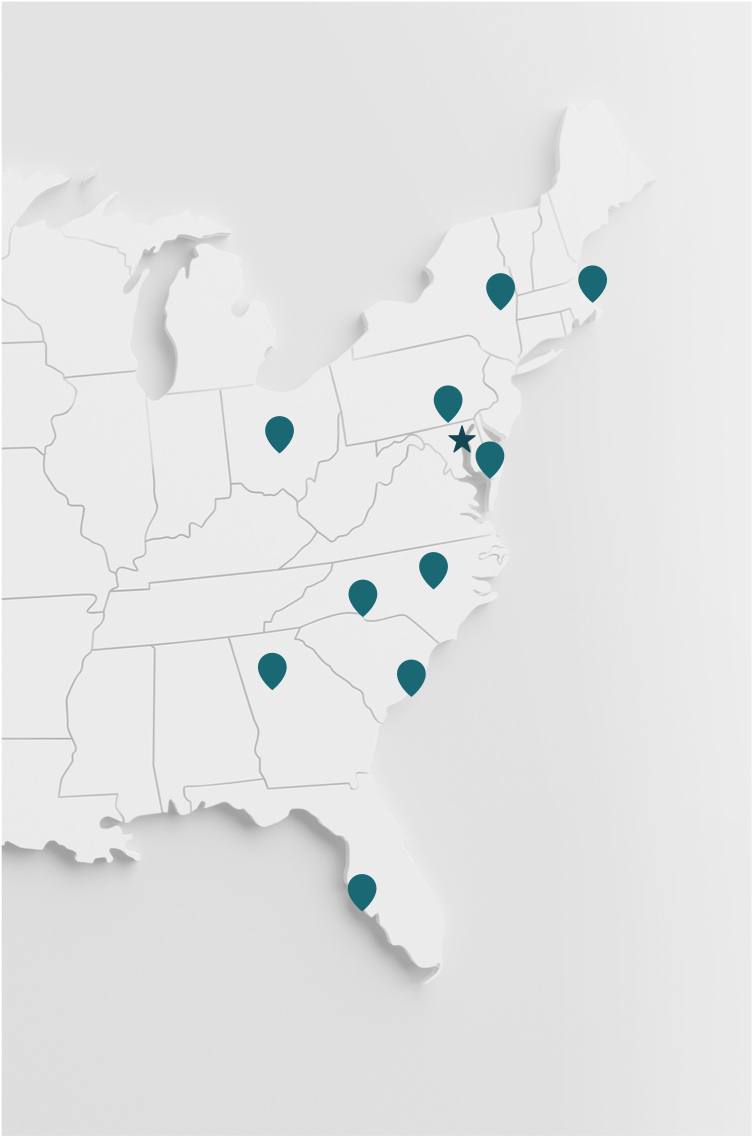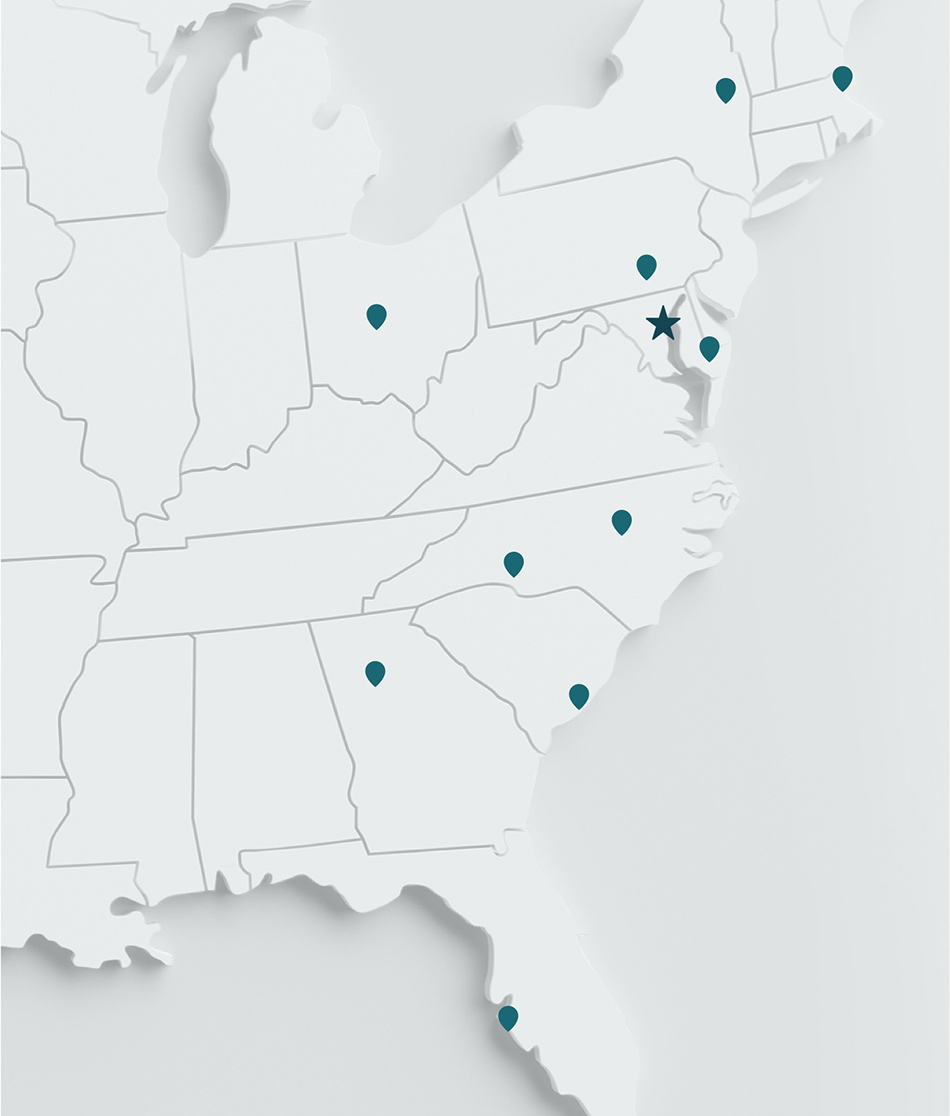Overview
The David H. Koch Cancer Research Building (CRBII) is the twin sister to the Bunting Blaustein Cancer Research Building (CRBI), both of which were designed by RMF. Standing ten-stories high, this 270,000 SF laboratory research building houses ten floors of support office space, and five-stories of research laboratory floors with a comprehensive 40,000 SF vivarium in the basement of the building. The space above each laboratory floor, including the vivarium, is occupied by an interstitial mechanical and electrical floor. CRBII is the home for research fields including prostate, brain, pancreatic, skin, lung and head and neck cancers.
The Solution
The research building is designed with a very energy intensive, 100% outside air system to support laboratory and vivarium research in the safest manner possible. RMF incorporated enthalpy energy recovery wheels into the design to reduce the demand load to 50% on the heating and 40% on the cooling utilities.
Interstitial floors house all mechanical and electrical terminal end devices to allow complete flexibility when renovating or maintaining the laboratory space below. This was a key element for the School of Medicine’s building criteria, due to the history of accommodating continual change of research and researchers, as the ever changing field of cancer research dictates. These interstitial floors are carefully designed to allow a uniform and organized distribution of laboratory utilities. Each interstitial floor consists of a light weight concrete deck with distribution slots to allow ductwork, piping and conduit to serve each lab space. These engineered slots also allow for future renovations without having to disturb the concrete floor. Air distribution terminal units serving supply, general exhaust and fume hood exhaust were configured for every 2-lab module bays. This provided flexibility in both temperature and pressurization control throughout the building, while the specialized areas such as the vivarium and tissue culture rooms were provided with independent room by room laboratory controllers.
Engineering Highlights
- 400,000 CFM of variable air volume custom air handling with enthalpy recovery wheels that delivery 100% outside air.
- 40,000 SF of vivarium space with dedicated air handling systems serving micro isolator racks and supporting equipment.
- 10,000 SF interconnecting auditorium between CRBI and CRBII.
- 10,000 SF of laboratory and vivarium BSL-3 space with enhanced filtration and waste kill systems.
- Occupancy sensors that allow for a controlled lighting and airflow reduction strategy throughout the building.
People & Technology Leveraged
The most advanced energy recovery technology has aided RMF’s design to be energy efficient even with 100% outside air. This is made possible by a 3 angstrom molecular sieve desiccant, which allows for the maximum energy transfer between the exhaust and outside airstreams without contamination. RMF was one of first engineering firms to use such technology and has become very adept at applying this technology where appropriate.
Dual technology occupancy sensors were used to provide lighting reductions during normal business hours as well as after hours. The occupancy sensors also allow emergency light fixtures to remain off when not required. Air terminal units are also controlled through this same trigger point to allow systems to safely modulate down to two (2) air changes per hour during unoccupied modes.








