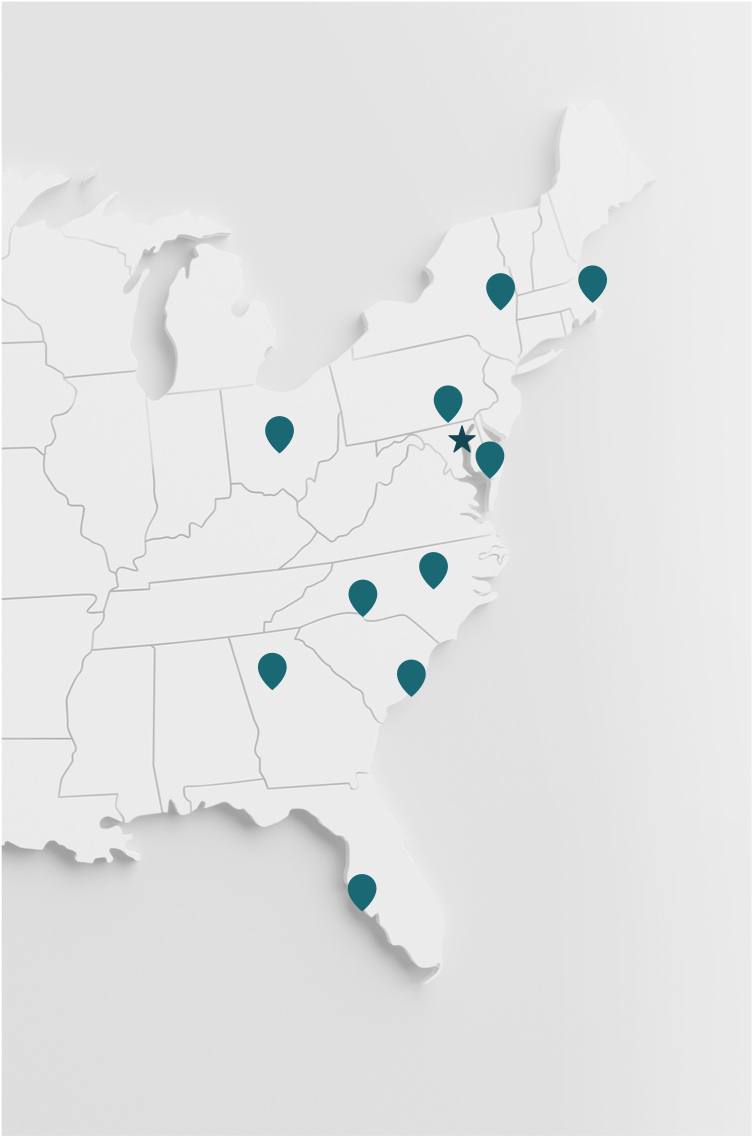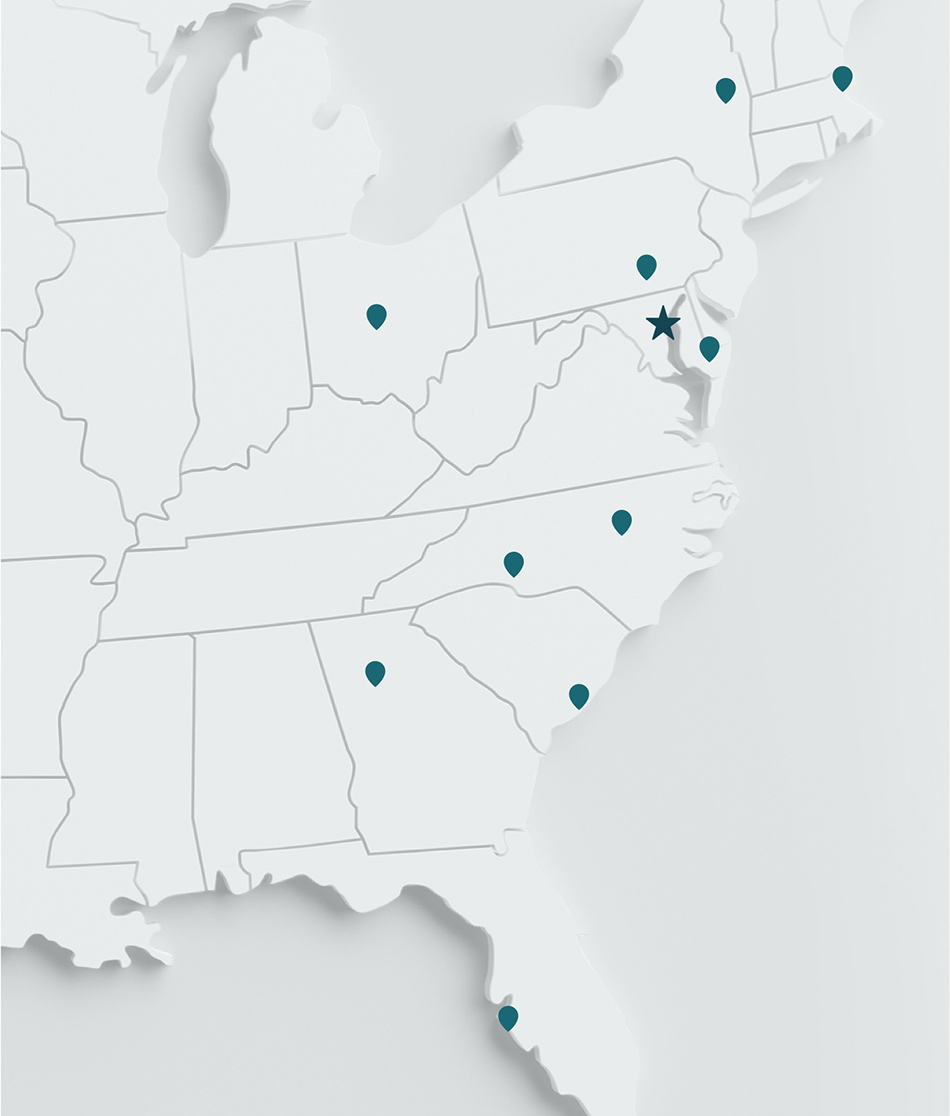Overview
Goose Creek is an existing 285,535 SF high school campus that was originally constructed as an elementary school in 1963 with a junior high added in 1966. Over the years, with population growth and space needs changing, the campus was turned into a high school with many additional buildings being added. These new facilities included a Career and Technology Center in 1997, a media center and gymnasium in 2002, and a science building and auditorium in 2003.
This project included the addition of 97,000 SF of classroom and arts space onto the existing building, with 14,000 SF of renovations to the existing space. Work occurred on an active campus of 1,800 students, so phasing of construction was critical, and the MEP systems were designed for additional future expansion.
Engineering Highlights
- The HVAC system is comprised of Decoupled Outdoor Air System (DOAS) utilizing highly efficient, packaged reverse cycle water source heat pump units, interconnected by way of a water loop
- Modeling analysis helped reduce first cost and maintenance cost by expanding the lower limit of the loop operating temperatures, and helped provide efficient equipment selection
- DOAS units utilize a total energy heat recovery system (enthalpy and sensible plate heat exchangers) to capture waste heat associated with the exhaust air, and are configured to provide dehumidified, variable temperature ventilation air ducted directly to individual spaces
- Dedicated floor mounted indoor heat pumps were provided in mechanical “closets” for classroom spaces requiring individual temperature control
- Two boilers and closed circuit cooling towers were each sized each for 50% of the building load, and are used to maintain a constant temperature in the water loop during high heating and cooling demand months
- RMF’s electrical scope of work for the project includes the provision of all electrical systems including power, lighting, fire alarm and special systems
- The building will be fully sprinkled by an automatic wet sprinkler system in accordance with NFPA 13








