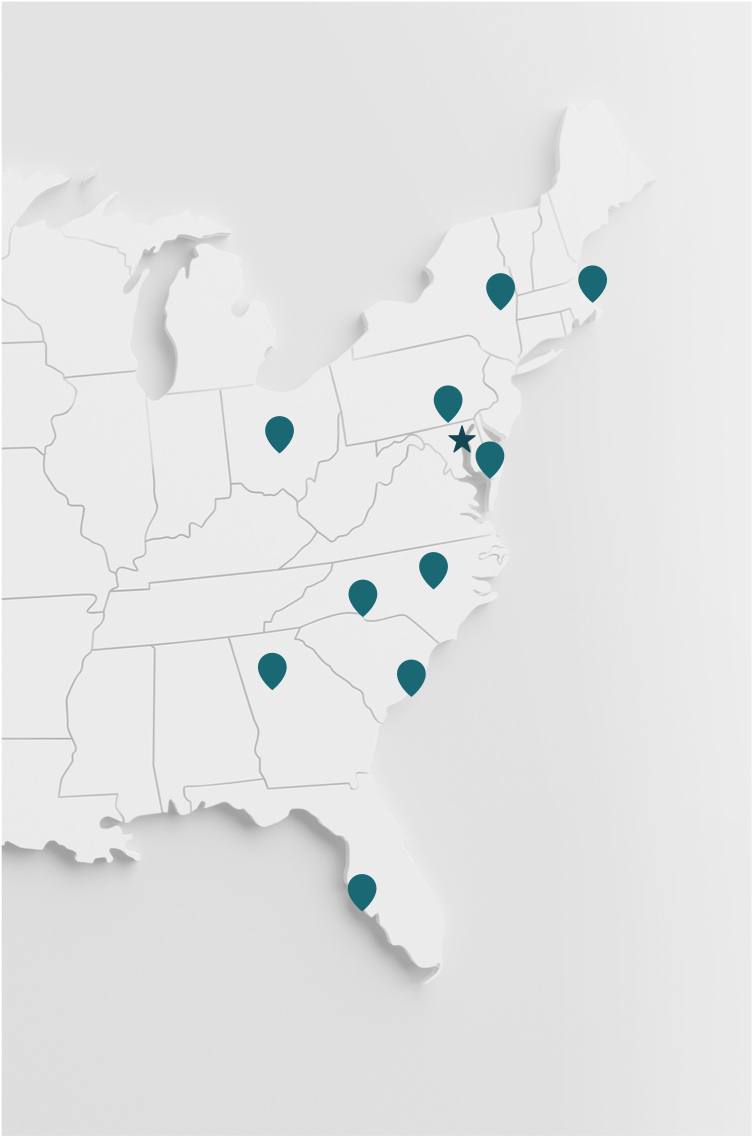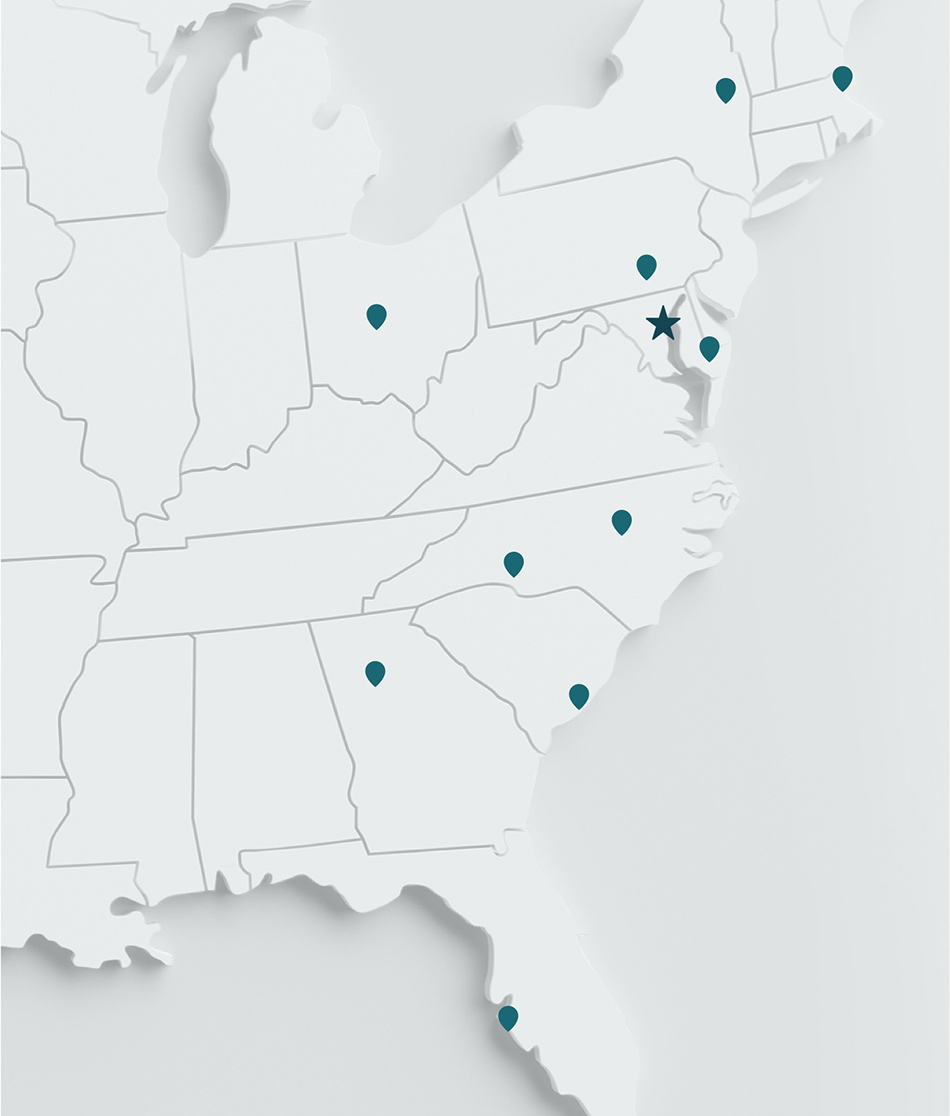This new 10,000 SF Student Counseling Center accommodates current and future space needs for on-campus counseling services, housing administrative staff, including directors, counselors, interns and trainees. RMF provided advanced planning and completed design of the building’s mechanical, electrical, plumbing, and fire protection building systems.
The building is heated and cooled through the use of a four-pipe hydronic system comprised of one air-cooled chiller, two gas fired heating water boilers, one fan wall type air-handling unit and variable air volume (VAV) terminal units with hot water reheat. Direct digital controls (DDC) will be provided to control all systems and main equipment including monitoring room conditions. The mechanical room was designed to provide adequate clearance for filters, motors, tube and coil removal and maintenance.
The building is protected throughout by an automatic wet type sprinkler system designed in accordance with NFPA-13 and the most recent edition of State Construction Office’s fire sprinkler guidelines. There is one sprinkler zone per floor, supplied by a control valve.







