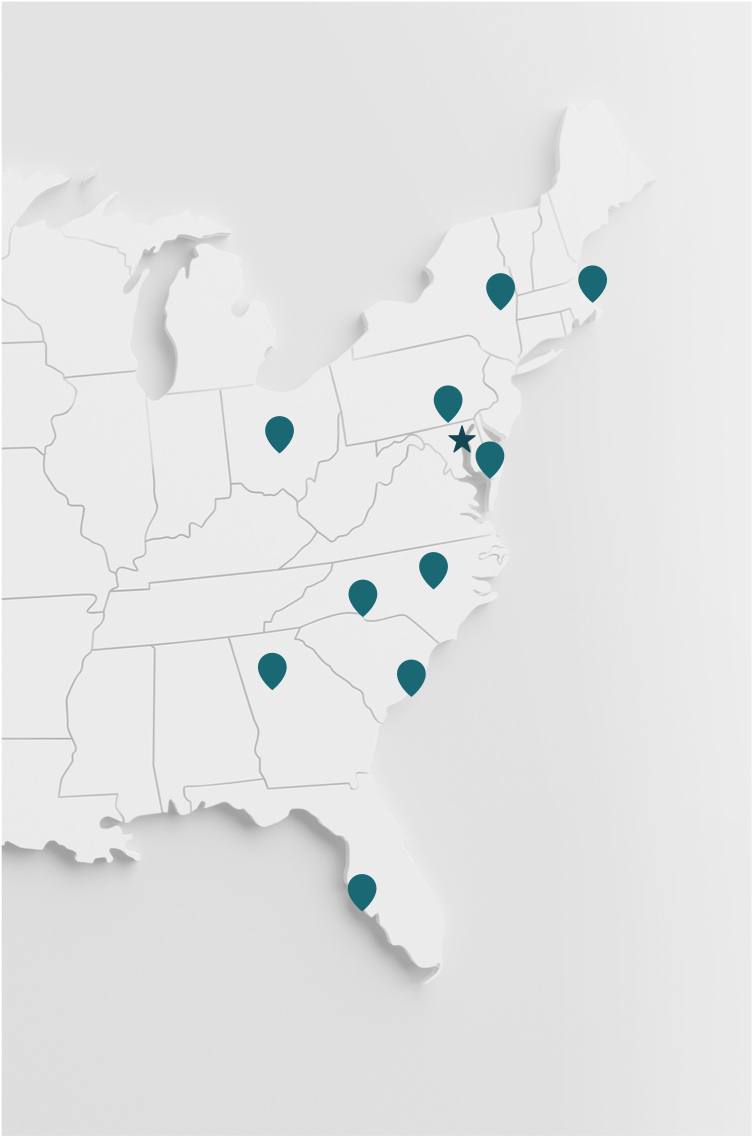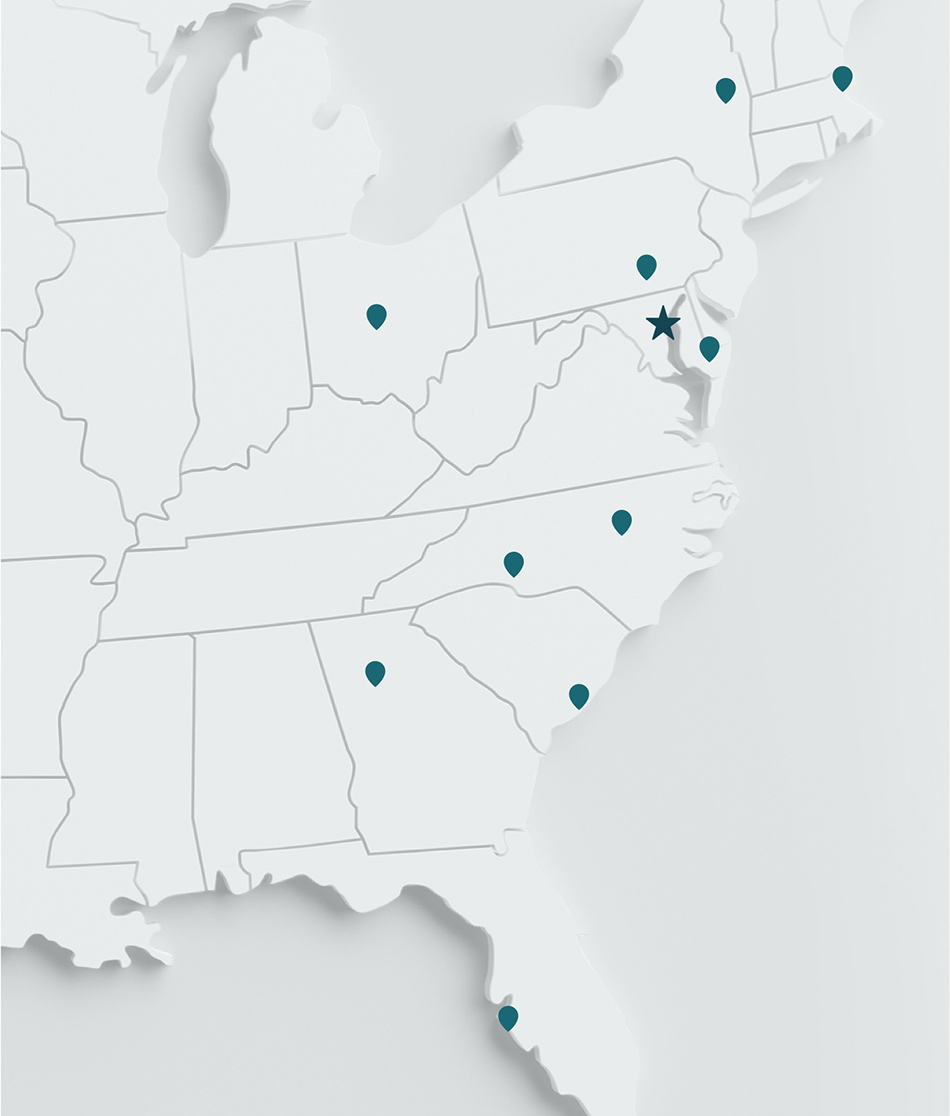The anatomy laboratory supports all first year veterinary students in their small and large animal anatomy courses, other wet labs requiring formalin and continuing education activities. With classes growing in size each year, the laboratory and adjacent support spaces were deemed undersized and NCSU made these renovations a priority in order to meet the curricular demands while planning for future expectations. The 5,000 SF renovation project included a 50% increase in the Anatomy Lab area including an expanded multipurpose lab, dedicated plastination and dry labs, relocated offices and consolidated storage.
RMF provided design and construction administration services for the mechanical and electrical modifications for the renovation including increased ventilation needs, plumbing, power, lighting, adjusted sprinkler head locations, upgrading the fire alarm system, and providing conduit and boxes for the instructional AV system.
Prior to the renovation, RMF completed a feasibility study to establish scope and schedule for renovation. The critical choices in the decision making process were budget and scheduling. Renovations had to occur during the summer months to keep the lab functional for spring and fall semesters. Additionally, areas surrounding the lab such as the hospital had to remain in operating during construction.








