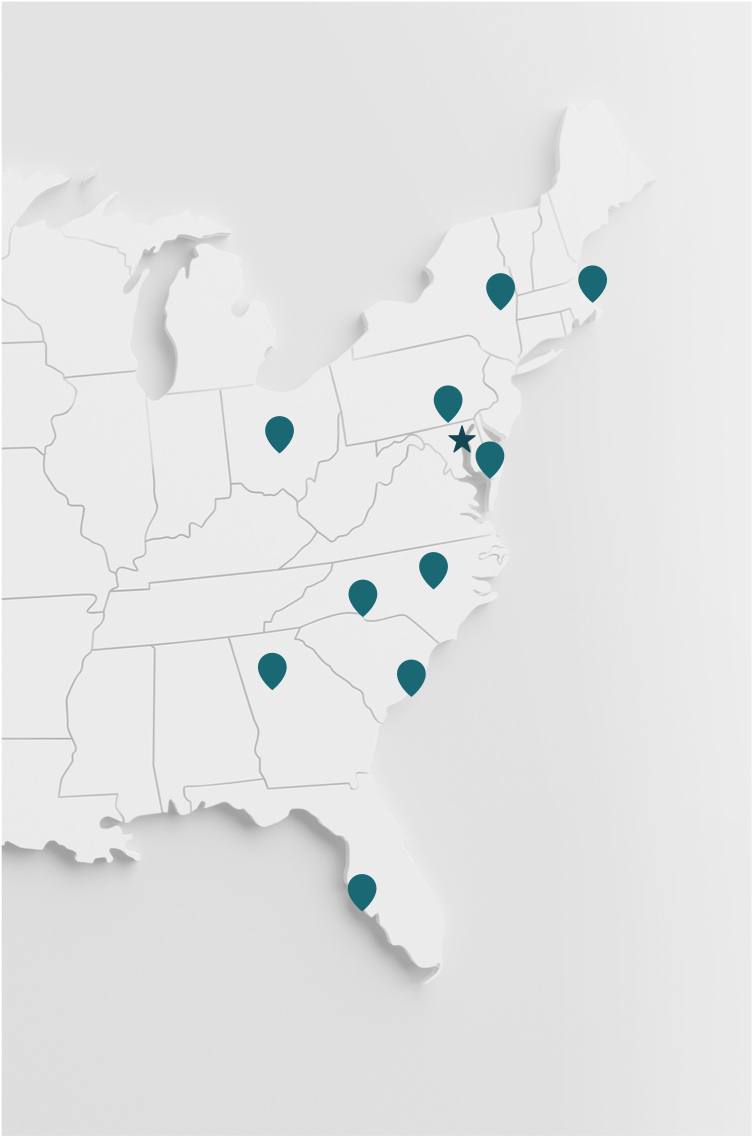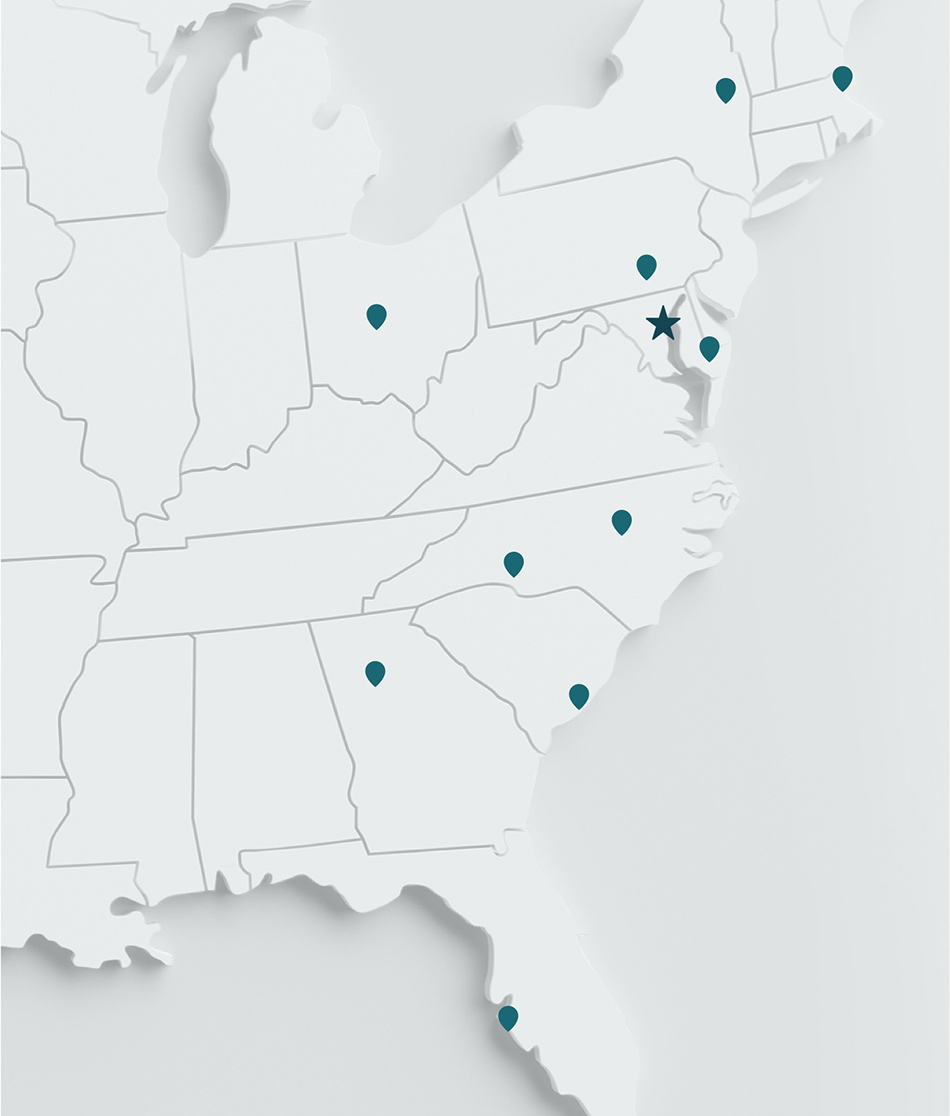RMF provided full MEP design services for Duke Health’s new 510,000 SF patient bed tower addition to its main campus located in Durham, NC. The new bed tower provides pediatric and adult services including med-surg, ortho, ICU, solid organ transplant, neurology and bone marrow transplant units. Additionally, the new bed tower has cath labs and procedure rooms, an imaging suite, pharmacy, loading dock, materials management and administrative support services.
The basement and level 0 of the building houses the electrical, mechanical and plumbing systems. The 11 air handling units that serve the new building are located in the basement and roof top. Chilled water and steam services are delivered from the existing chilled water and steam plants, and steam service is distributed to the hot water heat exchangers and domestic water heaters. A domestic water booster pump system delivers cold water and hot water up to all patient floors. Medical air and vacuum systems are located on level 0 and are distributed to all eleven floors of the addition. While oxygen needs are delivered from an existing oxygen tank farm. RMF provided an uninterruptible power system (UPS) for the imaging suite to ensure the continuous operation of patient scanners in the event of power outage. Normal power distribution for the new bed tower incorporated a new line up of main-tie-main configured medium voltage (15kV) switchgear dually fed from separate 15kV circuits.
Architect: Perkins + Will








